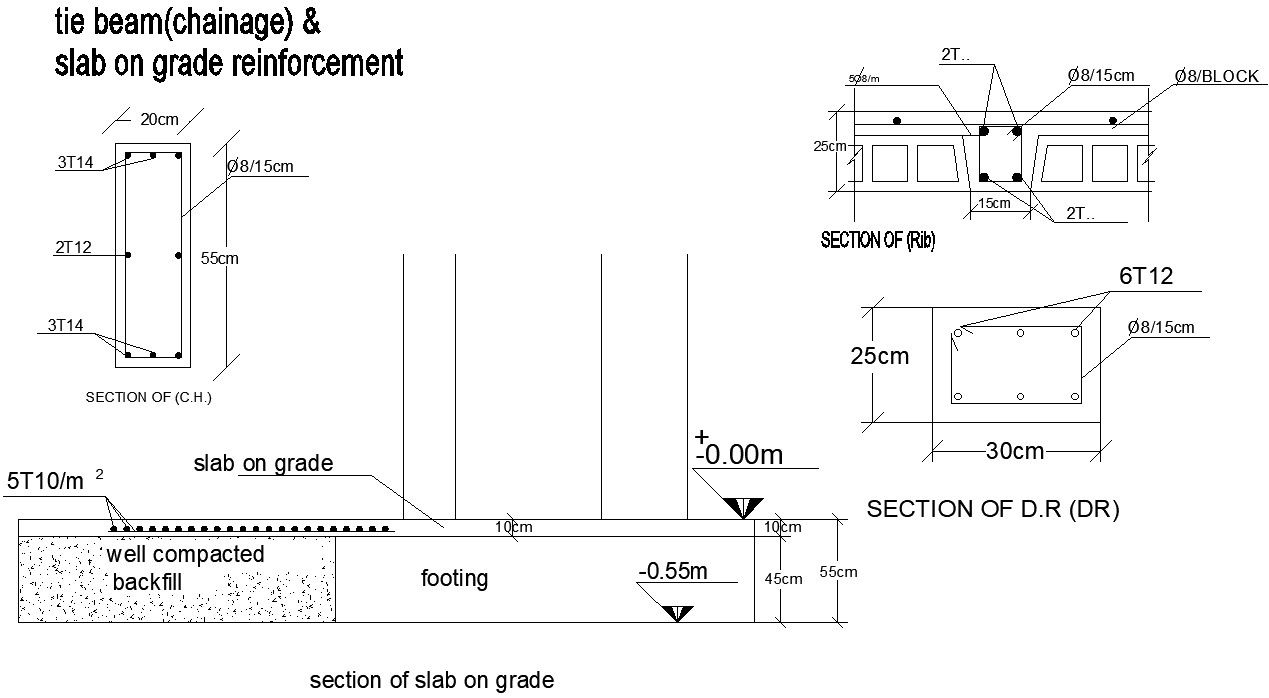Slab on grade reinforcement details in AutoCAD, dwg file.
Description
This Architectural Drawing is AutoCAD 2d drawing of Slab on grade reinforcement details in AutoCAD, dwg file. These so-called "soft spots" will be bridged by the reinforced slab-on-grade by providing sufficient structural capacity to span the more vulnerable supporting regions. Concrete shrinkage will be controlled by reinforcement in the top half of the concrete slab. For more details and information download the drawing file.

Uploaded by:
Eiz
Luna
