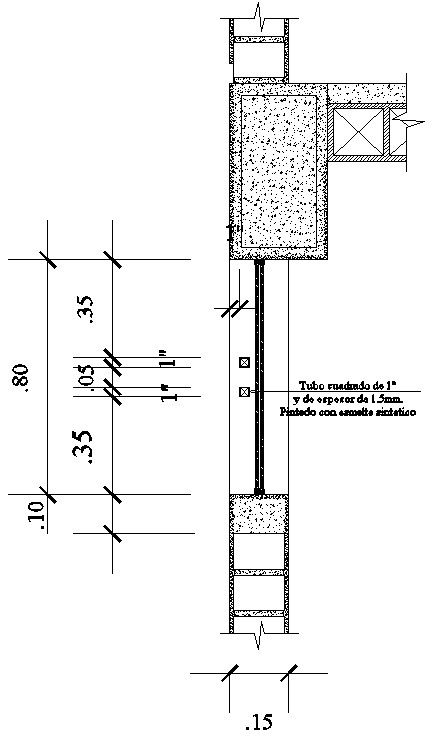Typical detail of low window protector placement in detail AutoCAD drawing, DWG file, CAD file
Description
This architectural drawing is Typical detail of low window protector placement in detail AutoCAD drawing, DWG file, CAD file. When the size, kind, or position are chosen incorrectly, the power of windows is frequently most noticeable. Then, the lighting in the rooms is either blindingly bright, depressingly dim, or stalely stale. But if well designed, windows might be the key to savoring both the interior and exterior atmosphere of your home. For more details and information download the drawing file.
File Type:
DWG
File Size:
8.9 MB
Category::
Dwg Cad Blocks
Sub Category::
Windows And Doors Dwg Blocks
type:
Gold
Uploaded by:
viddhi
chajjed
