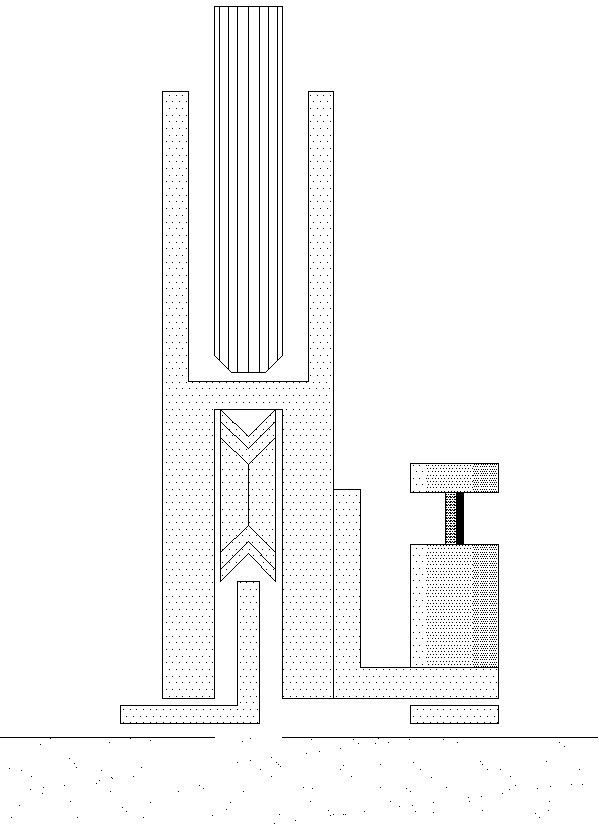Plinth for sliding window in detail AutoCAD drawing, dwg file, CAD file
Description
This architectural drawing is Plinth for sliding window in detail AutoCAD drawing, dwg file, CAD file. Sliding Modern homes often have windows, which give the interiors a highly modern appearance. These windows swing horizontally thanks to bearing wheels on the frame. For more details and information download the drawing file.
File Type:
DWG
File Size:
8.9 MB
Category::
Dwg Cad Blocks
Sub Category::
Windows And Doors Dwg Blocks
type:
Gold
Uploaded by:
viddhi
chajjed
