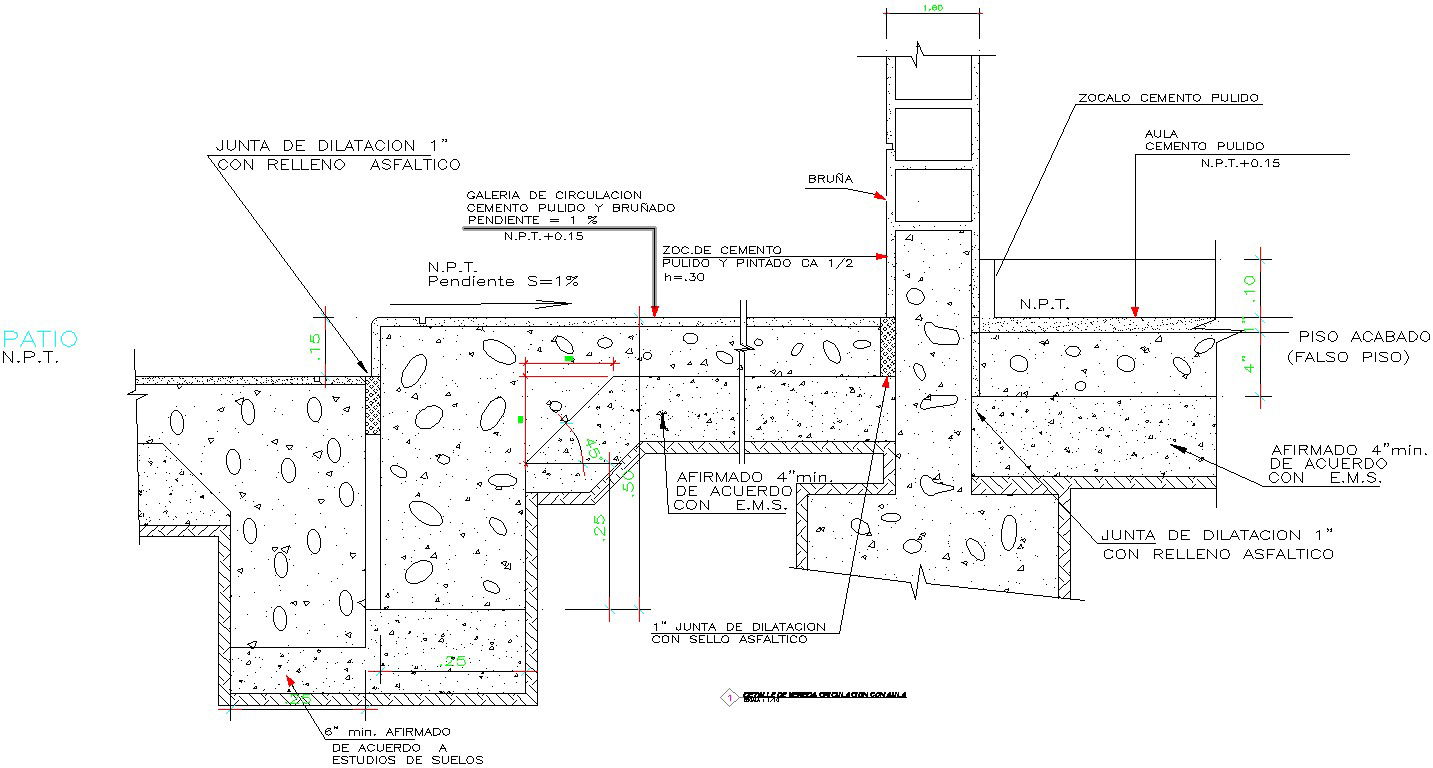Detail of circulation pathway with classroom in AutoCAD drawing, dwg file, CAD file
Description
This architectural drawing is Detail of circulation pathway with classroom in AutoCAD drawing, dwg file, CAD file. Circulation in architecture refers to the routes that make up a floor layout. We experience architecture through these channels, and the way they are designed has a significant impact on whether a plan is successful or unsuccessful. The areas used for circulation should be just as engaging as the rest of the building. There are always fascinating opportunities to spice up circulation. For more details and information download the drawing file.
File Type:
DWG
File Size:
8.9 MB
Category::
Dwg Cad Blocks
Sub Category::
Windows And Doors Dwg Blocks
type:
Gold
Uploaded by:
viddhi
chajjed
