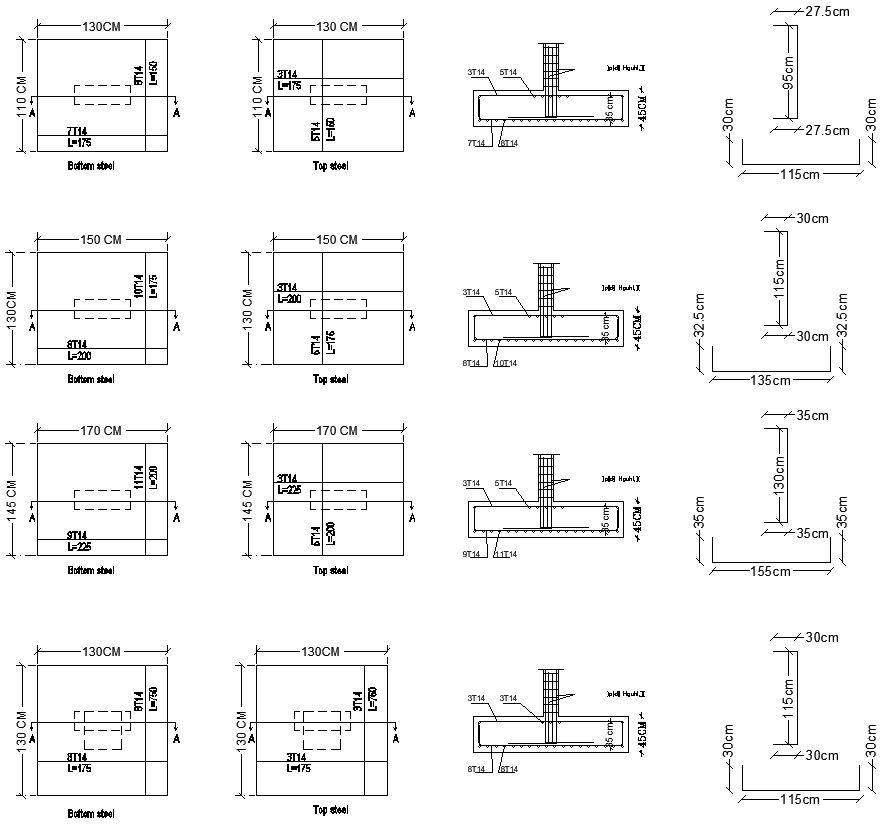Column footing details in AutoCAD, dwg file.
Description
This Architectural Drawing is AutoCAD 2d drawing of Column footing details in AutoCAD, dwg file. Another well-known type of independent footing is column footing. A footing that is independent of a column or other comparable item is one that distributes concentrated loads onto the soil below in a uniform manner. The footing's plan can be round, square, or any combination of these. For more details and information download the drawing file.

Uploaded by:
Eiz
Luna
