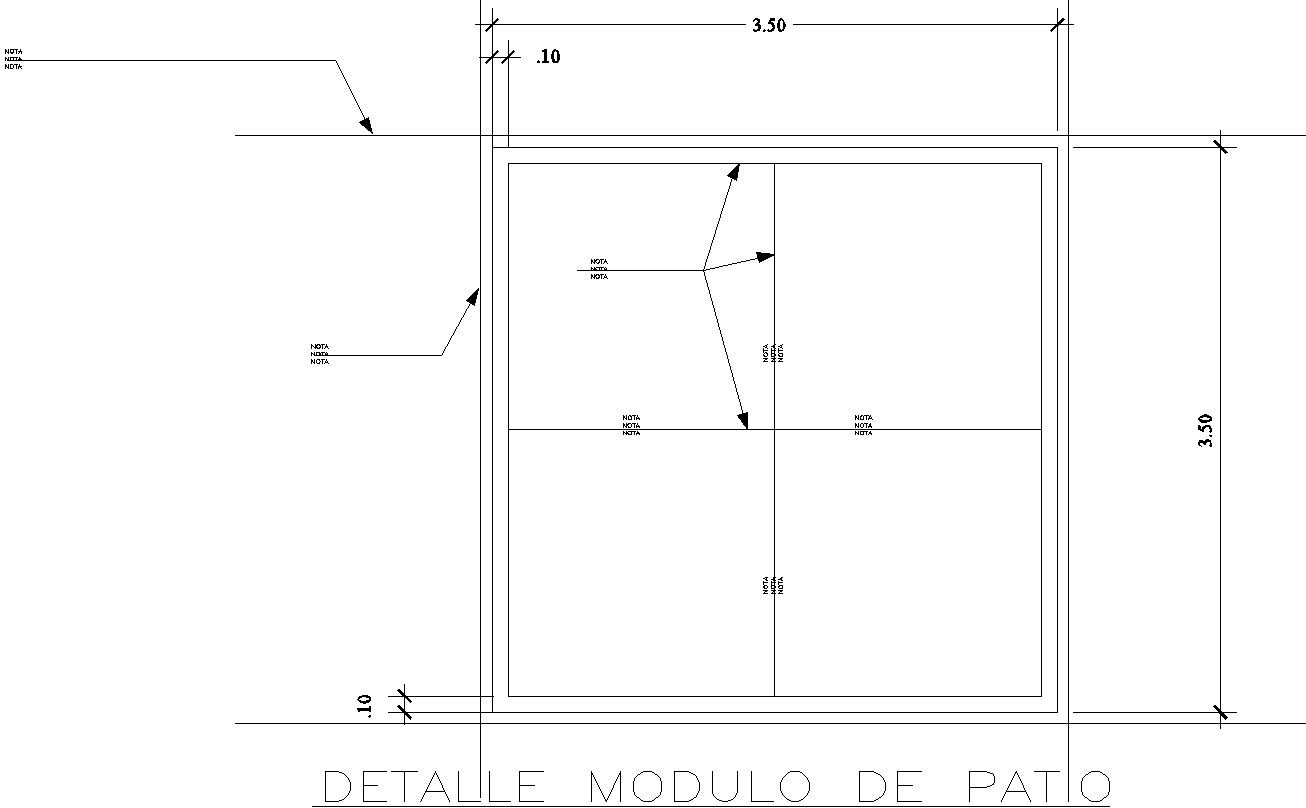Patio module detail AutoCAD drawing, CAD file, dwg file
Description
This architectural drawing is Patio module detail AutoCAD drawing, CAD file, dwg file. In this drawing there were projection of adjacent modules is given with details. For more details and information download the drawing file.
Uploaded by:
viddhi
chajjed
