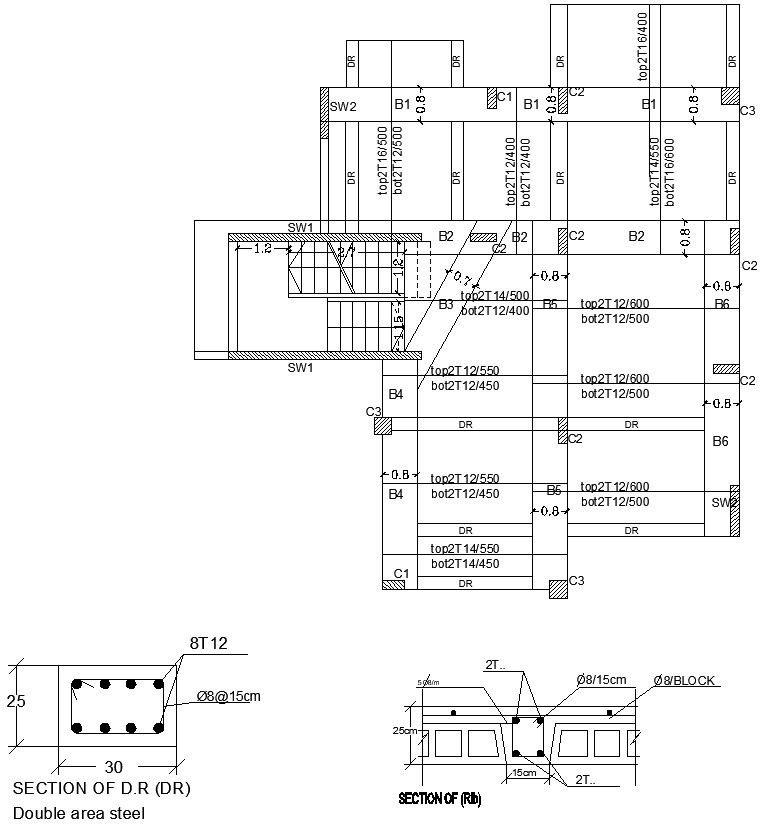RIBS reinforcement details in AutoCAD, dwg file.
Description
This Archhitectural Drawing is autoCAD 2d drawing of RIBS reinforcement details in AutoCAD, dwg file. In order to maintain an even supporting surface, Reinforcing Ribs should be made on the supporting surface lower than the supporting surface. Reinforcing bars and the supporting surface are at least 0.5 mm lower than the supporting surface, For more details and information download the drawing file.
File Type:
DWG
File Size:
1.4 MB
Category::
Construction
Sub Category::
Concrete And Reinforced Concrete Details
type:
Gold

Uploaded by:
Eiz
Luna

