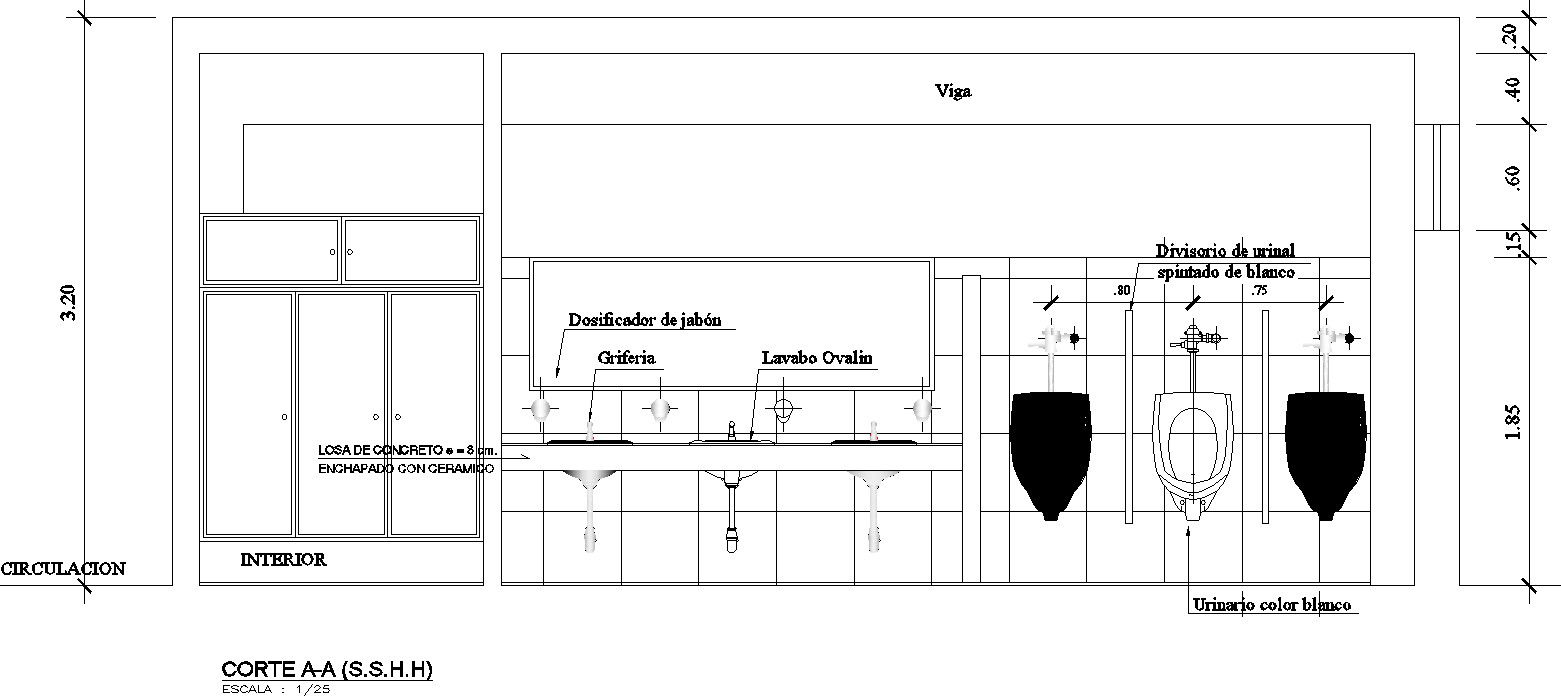Cross section of public toilet in detail AutoCAD drawing, CAD file, dwg file
Description
This architectural drawing is Cross section of public toilet in detail AutoCAD drawing, CAD file, dwg file. A room or small structure featuring toilets (or urinals) and sinks for public use is known as a public toilet, restroom, public bathroom, or washroom. Customers, travellers, company personnel, schoolchildren, and inmates can use the facilities, which are often divided into male and female restrooms, however some of them are unisex, especially for small or single-occupancy public restrooms. For more details and information download the drawing file.
File Type:
DWG
File Size:
8.9 MB
Category::
Interior Design
Sub Category::
Architectural Bathrooms And Interiors
type:
Gold
Uploaded by:
viddhi
chajjed
