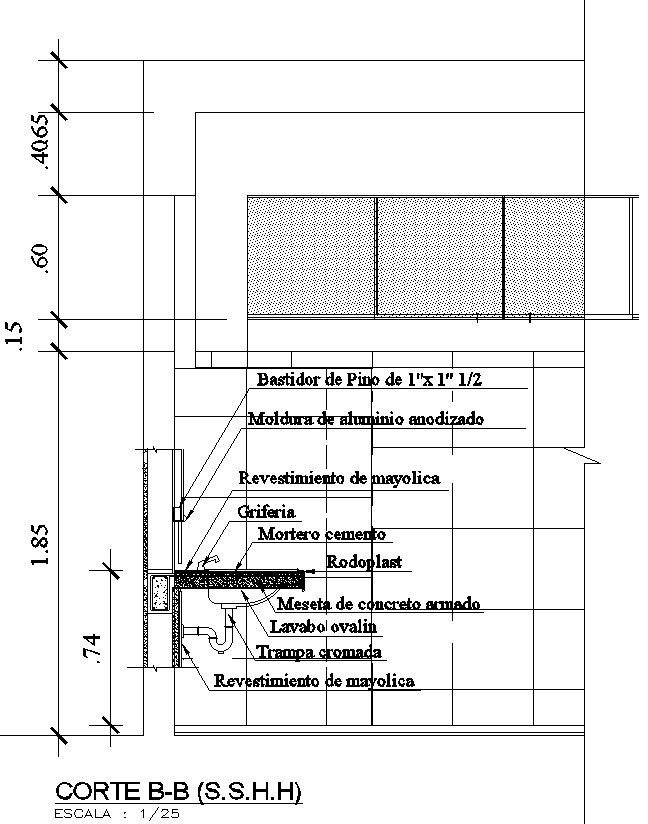Cross section of washbasin in detail AutoCAD drawing, dwg file, CAD file
Description
This architectural drawing is Cross section of washbasin in detail AutoCAD drawing, dwg file, CAD file. A washbasin is a sizable bowl used for face and hand washing. It often has hot and cold water taps and is mounted to a wall. There are a variety of materials available as well, with ceramic, stone, metal, glass, and plastic being the most popular for washbasins. For more details and information download the drawing file.
Uploaded by:
viddhi
chajjed

