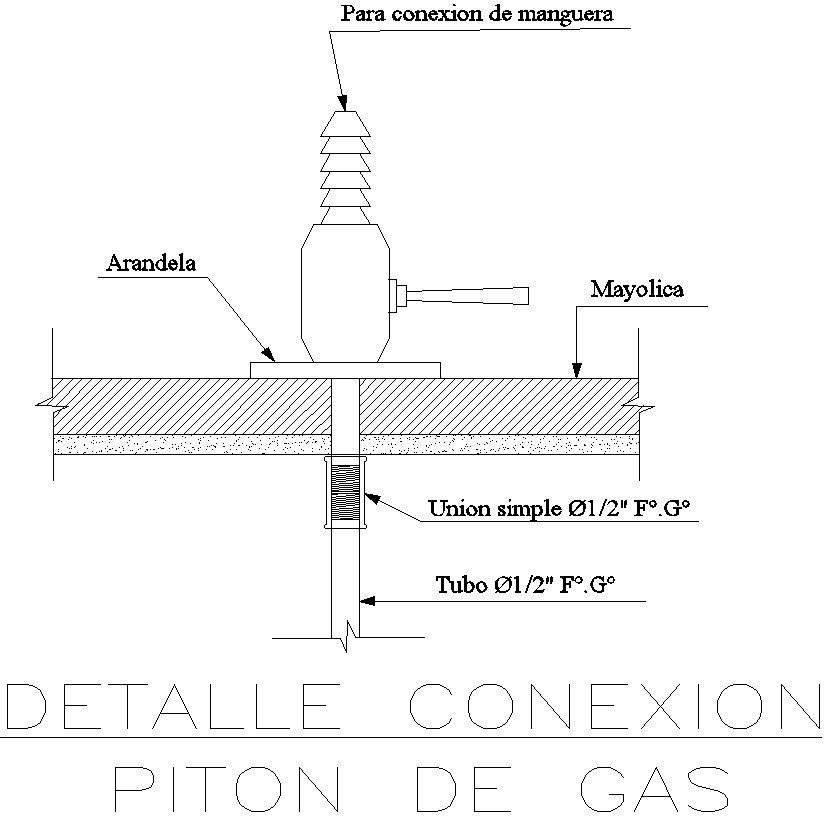Gas pipe connection design in detail AutoCAD drawing, dwg file, CAD file
Description
This architectural drawing is Gas pipe connection design in detail AutoCAD drawing, dwg file, CAD file. Gas pipe connection is a centralized piped gas system, sometimes known as "gas on tap," that distributes cooking gas through a web of pipelines linked to the primary gas cylinder storage system. For more details and information download the drawing file.
Uploaded by:
viddhi
chajjed
