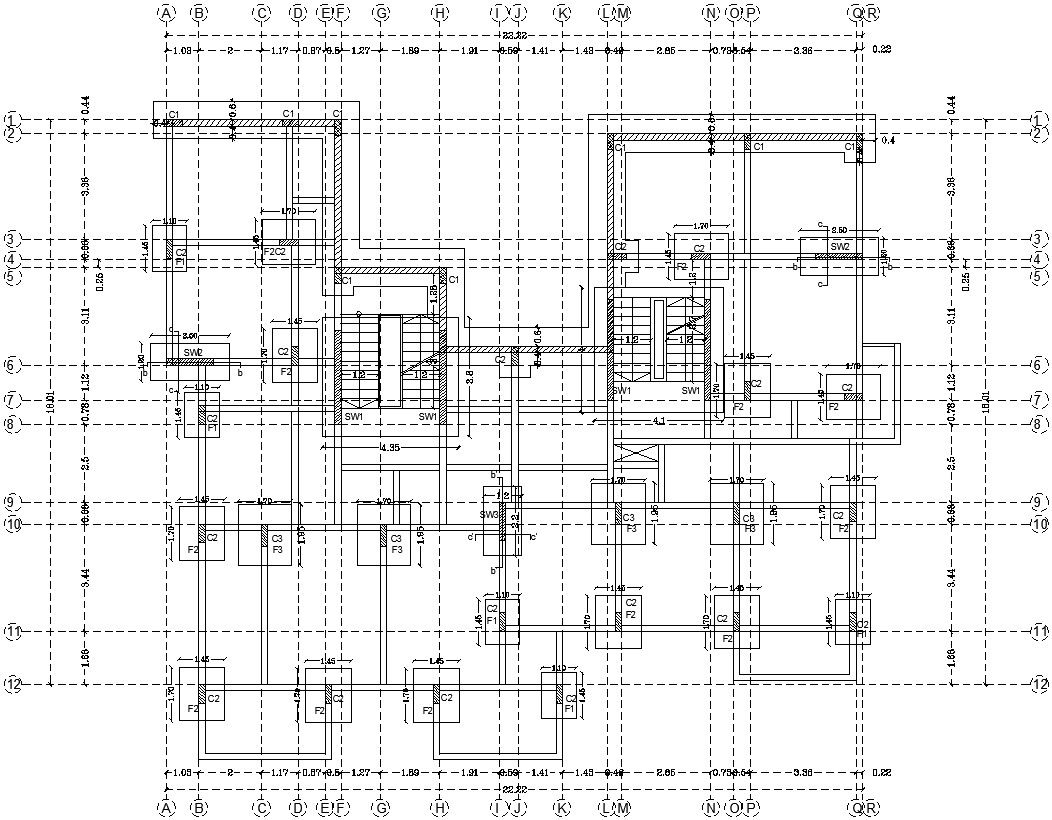Footing reinforcement details in AutoCAD, dwg file.
Description
This Architectural Drawing is AutoCAD 2d drawing of Footing reinforcement details in AutoCAD, dwg file. The reinforcement in a one-way RCC footing is dispersed evenly along the whole width of the footing. The reinforcement that extends in both directions is evenly distributed throughout the entire width of two-way square footings. For more details and information download the drawing file.

Uploaded by:
Eiz
Luna

