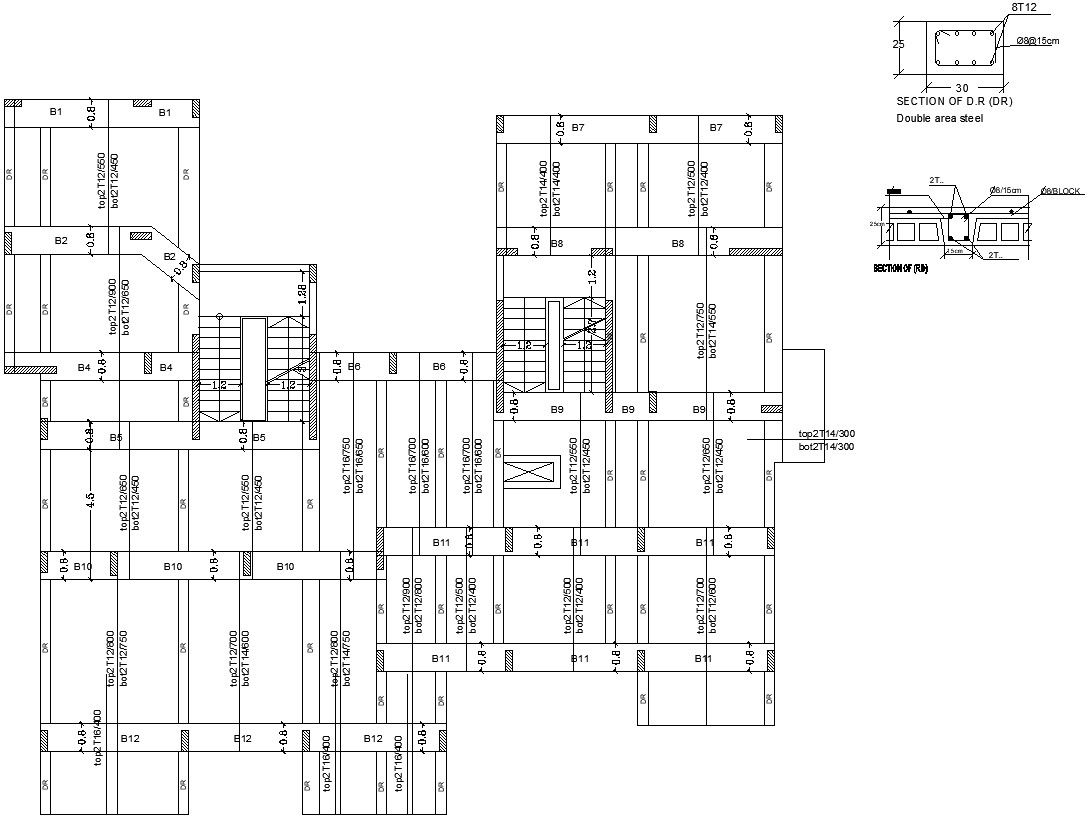Section of RIBS reinforcement details in AutoCAD, dwg file.
Description
This Architectural Drawing is AutoCAD 2d drawing of Section of RIBS reinforcement details in AutoCAD, dwg file. Rebar rib is the component that established the bond between the concrete and the reinforcement. Therefore, it is very important to study the surface geometry of the reinforcement steel. When the reinforcement place within the concrete, it acts as a composite material. For more details and information download the drawing file.
File Type:
DWG
File Size:
1.4 MB
Category::
Construction
Sub Category::
Concrete And Reinforced Concrete Details
type:
Gold

Uploaded by:
Eiz
Luna

