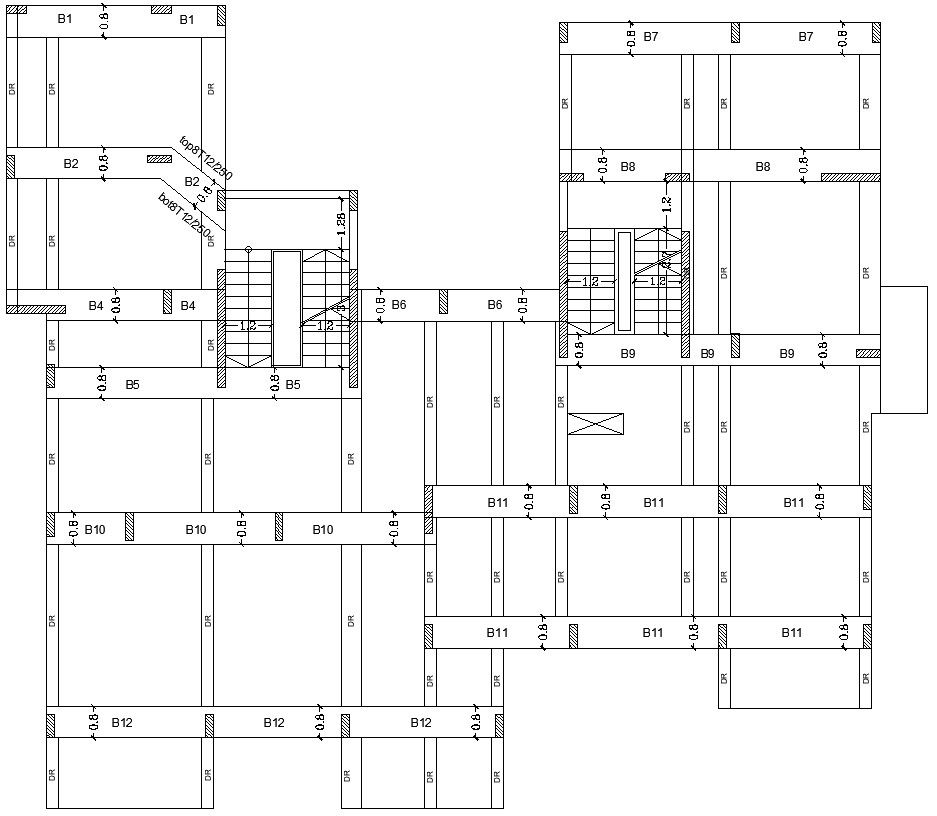First and second floor beam reinforcement details in AutoCAD, dwg file.
Description
This Architectuyral Drawing is AutoCAD 2d drawing of First and second floor beam reinforcement details in AutoCAD, dwg file. Minimum reinforcement is the lowest steel area that prevents early ductile failure of a beam when concrete loses its tensile strength due to imposed loads. Why is minimum shear reinforcement provided in a beam For more details and inforemation download the drawing file.
File Type:
DWG
File Size:
1.4 MB
Category::
Structure
Sub Category::
Section Plan CAD Blocks & DWG Drawing Models
type:
Free

Uploaded by:
Eiz
Luna

