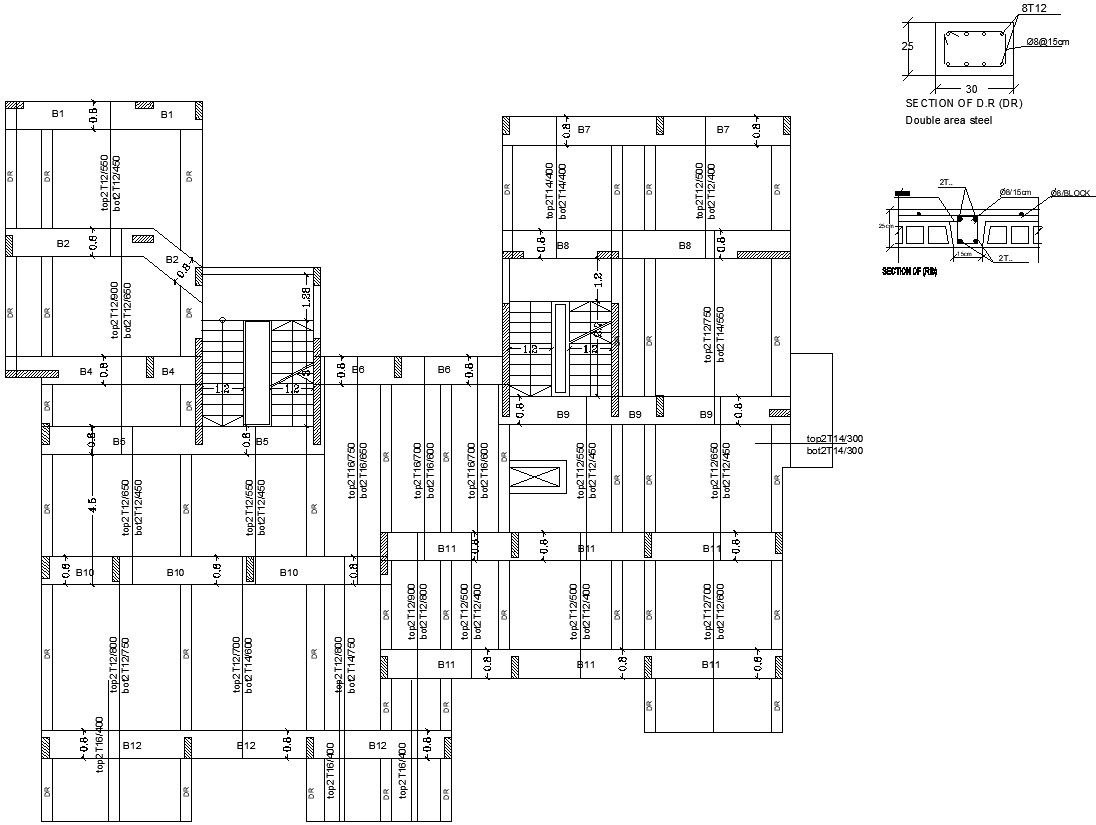RIBS Reinforcement Section DWG for First and Second Floor
Description
This Architectural Drawing is 2d drawing of First and second floor Section Drawing of RIBS reinforcement details in AutoCAD, dwg file. The same guidelines apply to rib reinforcement as they do to beam reinforcement. However, compared to beams, the amount of installed rebars in stirrups is primarily less than that in beams. The slab is often strengthened with a standard wire mesh in between the ribs. For more details and information download the drawing file.
File Type:
3d max
File Size:
1.4 MB
Category::
Construction
Sub Category::
Concrete And Reinforced Concrete Details
type:
Gold

Uploaded by:
Eiz
Luna

