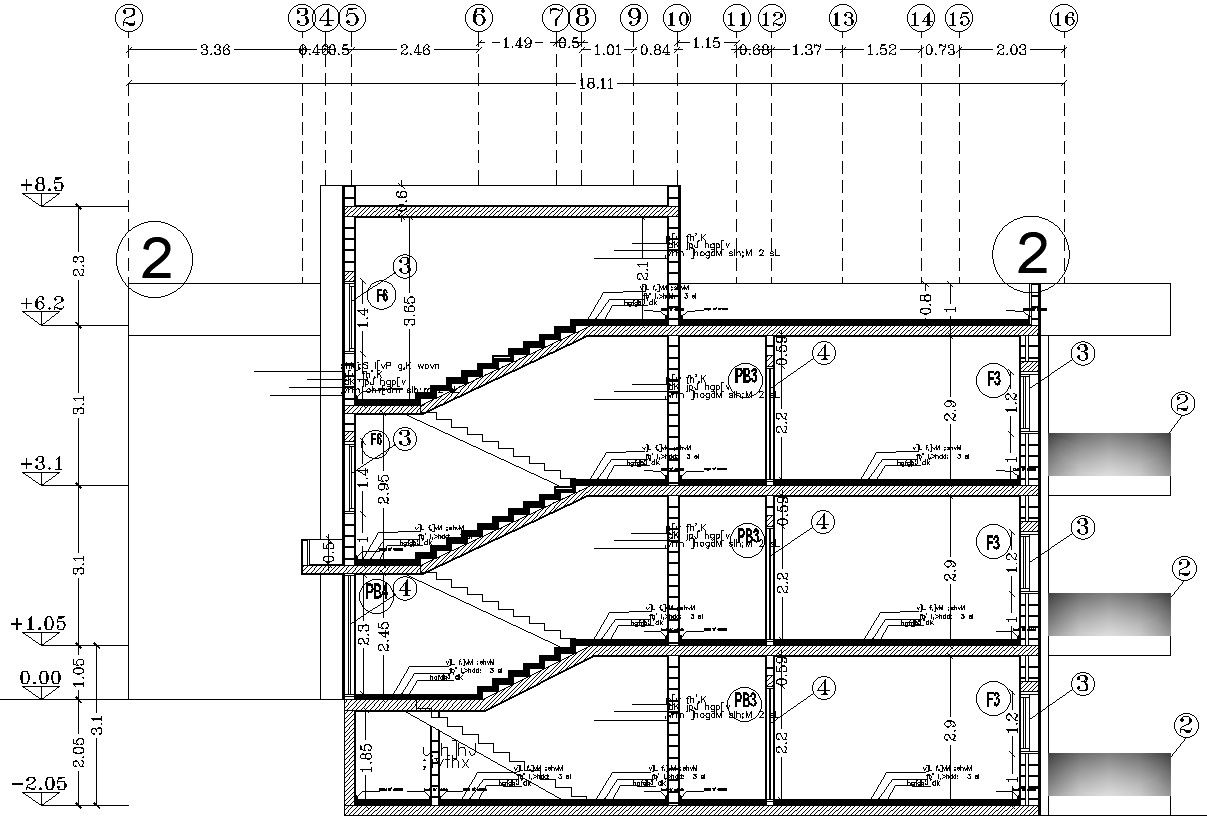Section of Stairs of Building in AutoCAD, dwg file.
Description
This Architectural Drawing is AutoCAD 2d drawing of Section of Stairs of Building in AutoCAD, dwg file. Riser and tread are the staircase's two basic building blocks. The riser, which is a vertical piece that divides the treads, is the horizontal component where we put our feet. For more details and information dopwnload the drawing file.

Uploaded by:
Eiz
Luna

