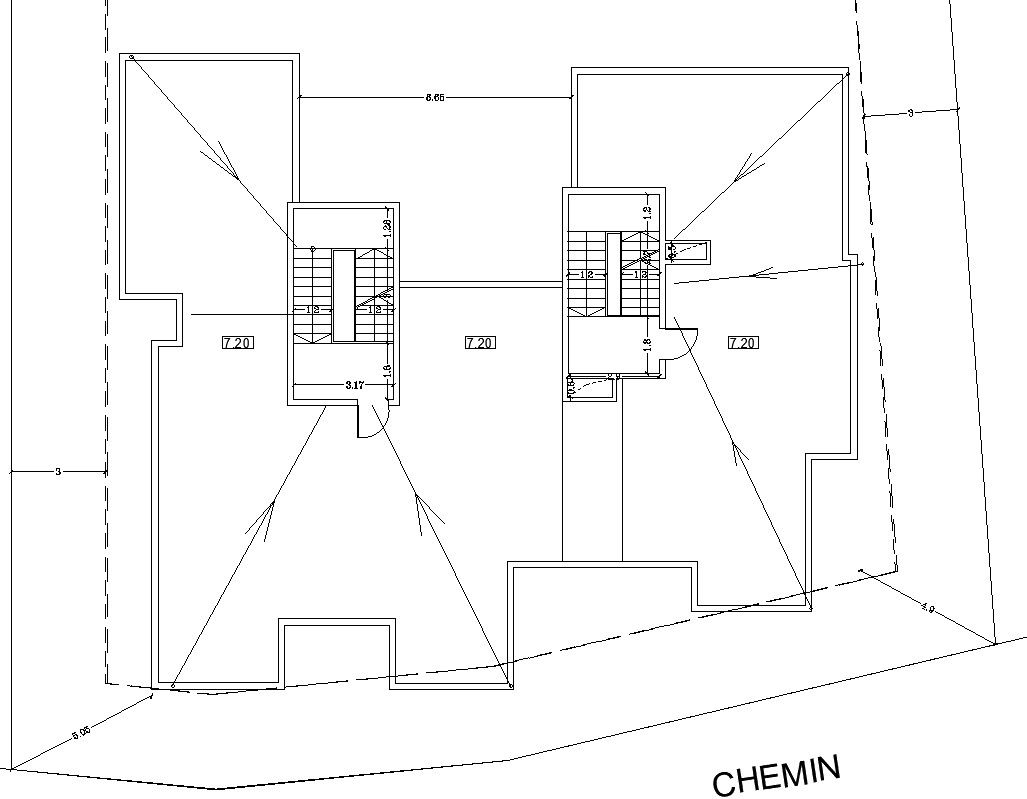Upper roof slope details in AutoCAD, dwg file.
Description
This Architectural Drawing is AutoCAD 2d drawing of Upper roof slope details in AutoCAD, dwg file. The range of most frequently utilised roof pitches is 4/12 to 9/12. Low-slope roofs are those with pitches less than 4/12, which have a minor inclination to them. Although they could be very slightly inclined, pitches of less than 2/12 are still regarded as flat roofs. For more detailsa nd information download the drawing file.

Uploaded by:
Eiz
Luna
