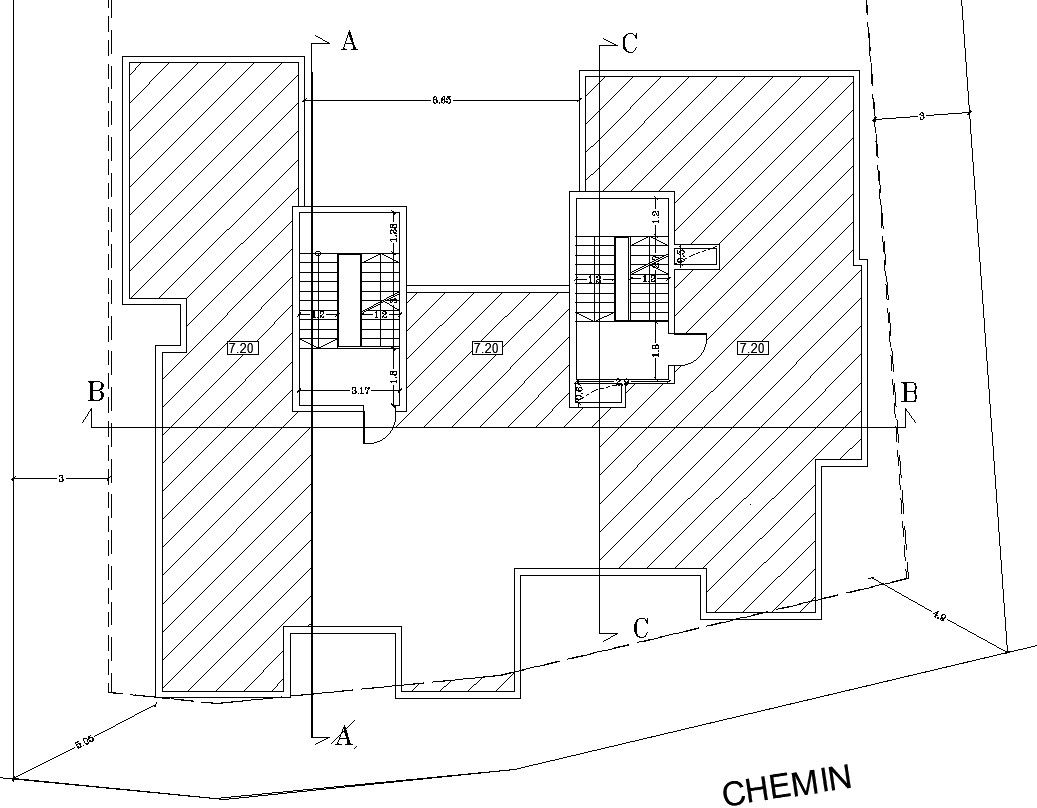Roof floor plan drawing in AutoCAD, dwg file.
Description
This Architectural Drawing is AutoCAD 2d drawing of Roof floor plan drawing in AutoCAD, dwg file. It provides details regarding the roof's construction, from the location of drains and vents to the dimensions and placement of the individual parts. Any project involving commercial or residential roofing must include a roof plan. For more details and information download the drawing file.

Uploaded by:
Eiz
Luna
