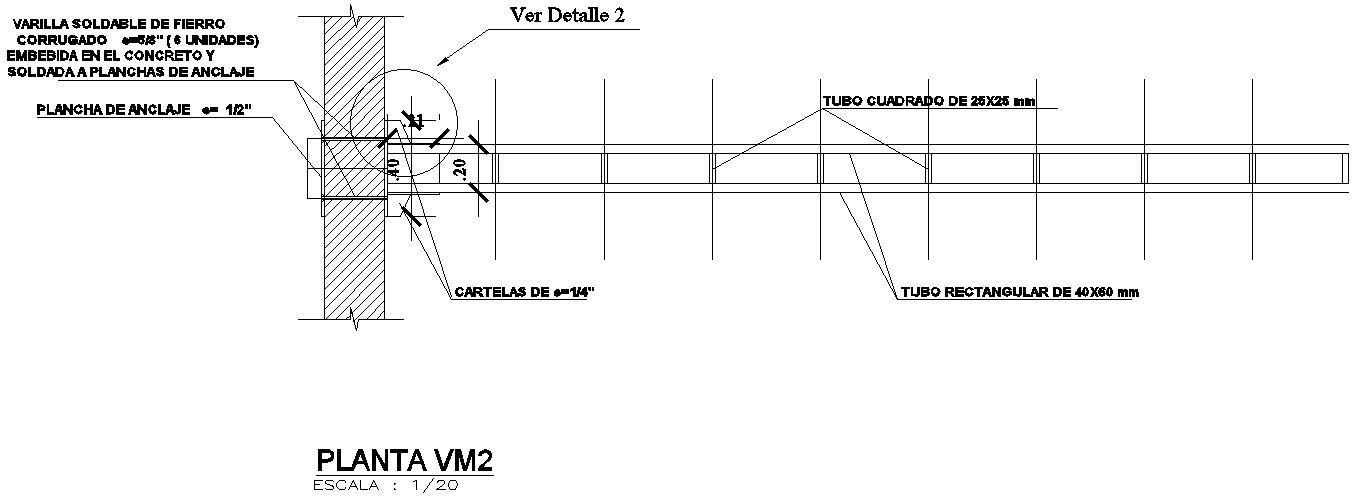Plan of structural member with detail AutoCAD drawing, dwg file, CAD file
Description
This architectural drawing is Plan of structural member with detail AutoCAD drawing, dwg file, CAD file. In this drawing there were anchor plate= 1/2", rectangular tube= 40x60mm, corrugated iron rod= 5/8" , embedded in the concrete and welded anchor plates, etc. are given with details. For more details and information download the drawing file.
Uploaded by:
viddhi
chajjed
