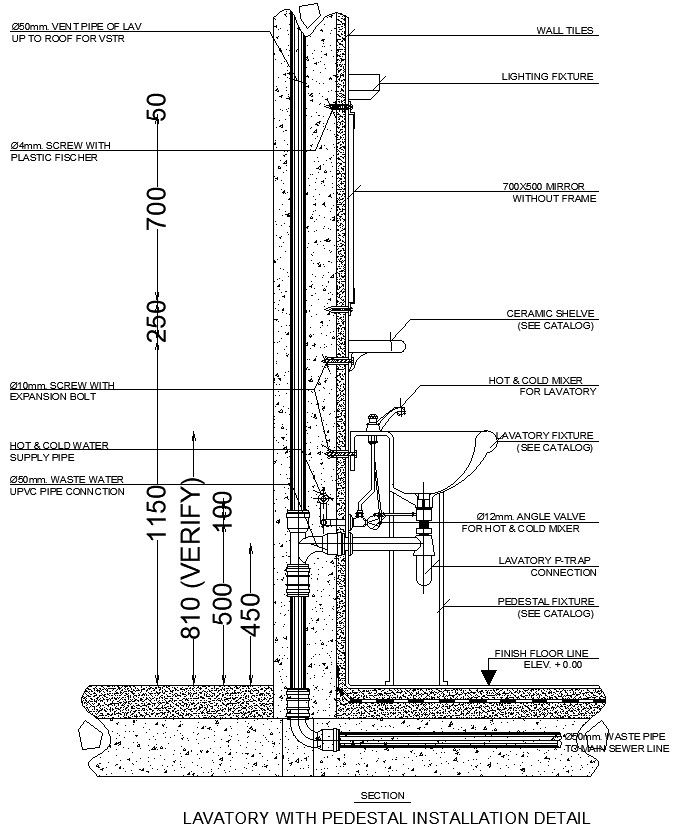LAVATORY WITH PEDESTAL INSTALLATION DETAIL IN AUTOCAD, DWG FILE.
Description
This Architectural Drawing is AutoCAD 2d drawing of LAVATORY WITH PEDESTAL INSTALLATION DETAIL IN AUTOCAD, DWG FILE. Most pedestal sink basins hang from a bracket attached to a mounting brace (or framing) in the wall. The pedestal sink base is only a secondary support. For more details and information download the drawing file.

Uploaded by:
Eiz
Luna
