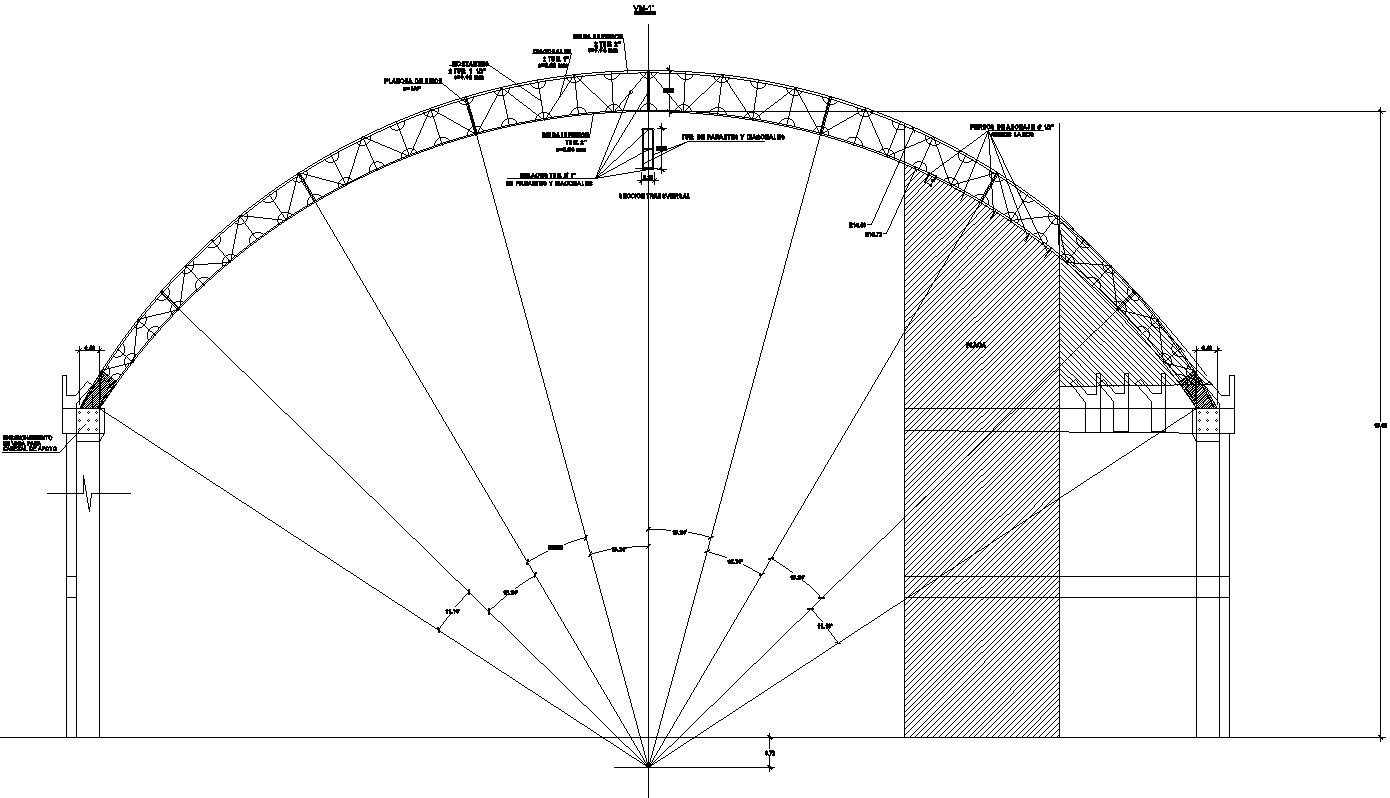Design of dome with detail AutoCAD drawing, dwg file, CAD file
Description
This architectural drawing is Design of dome with detail AutoCAD drawing, dwg file, CAD file. A curving formation or building is called a dome. It has the appearance of a sphere's half. Think about halving an orange and setting it cut-side down on a table. Although most domes in nature are not exactly circular, this is the shape of a dome. For more details and information download the drawing file.
Uploaded by:
viddhi
chajjed

