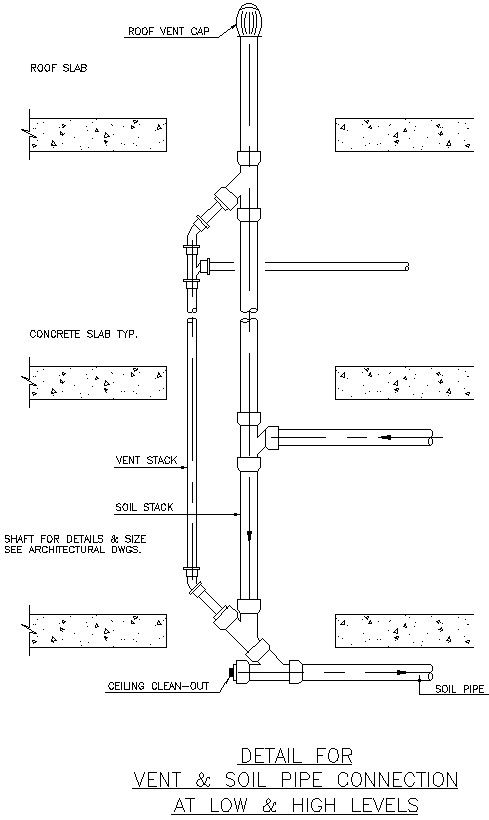Details of VENT & SOIL PIPE CONNECTION AT LOW & HIGH LEVELS in AutoCAD, dwg file.
Description
This Architectural Drawing is AutoCAD 2dd rawing of Details of VENT & SOIL PIPE CONNECTION AT LOW & HIGH LEVELS in AutoCAD, dwg file. Vent connections are located at high points and drain connections are located at low points of piping systems based upon the physical piping configuration. The main purpose of hydrostatic vents are to expel the air present in the pipe while filling the pipe with water for hydrotesting.

Uploaded by:
Eiz
Luna
