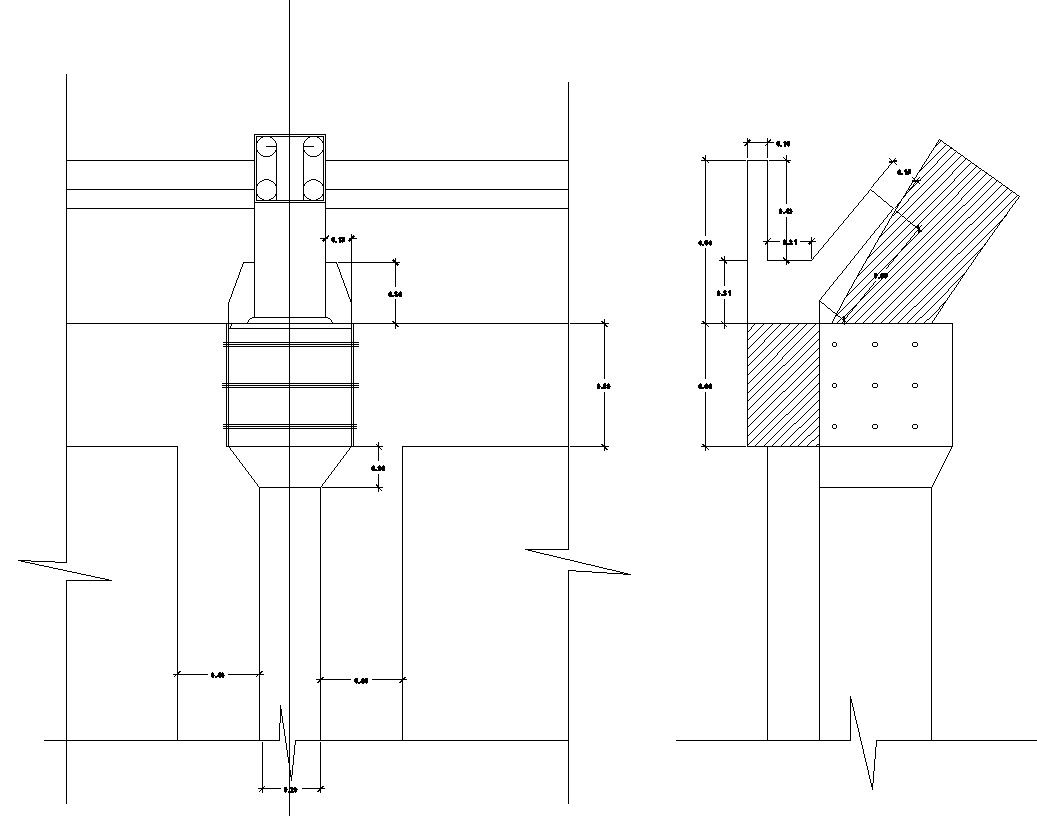Detail drawing of metallic structure specification in AutoCAD 2D, dwg file, CAD file
Description
This architectural drawing is Detail drawing of metallic structure specification in AutoCAD 2D, dwg file, CAD file. A design or set of plans and details for the construction of a building or other structure is called a structural drawing, which is a form of engineering drawing. Structural drawings are often created by licensed professional engineers using data from architectural designs. For more details and information download the drawing file.
Uploaded by:
viddhi
chajjed
