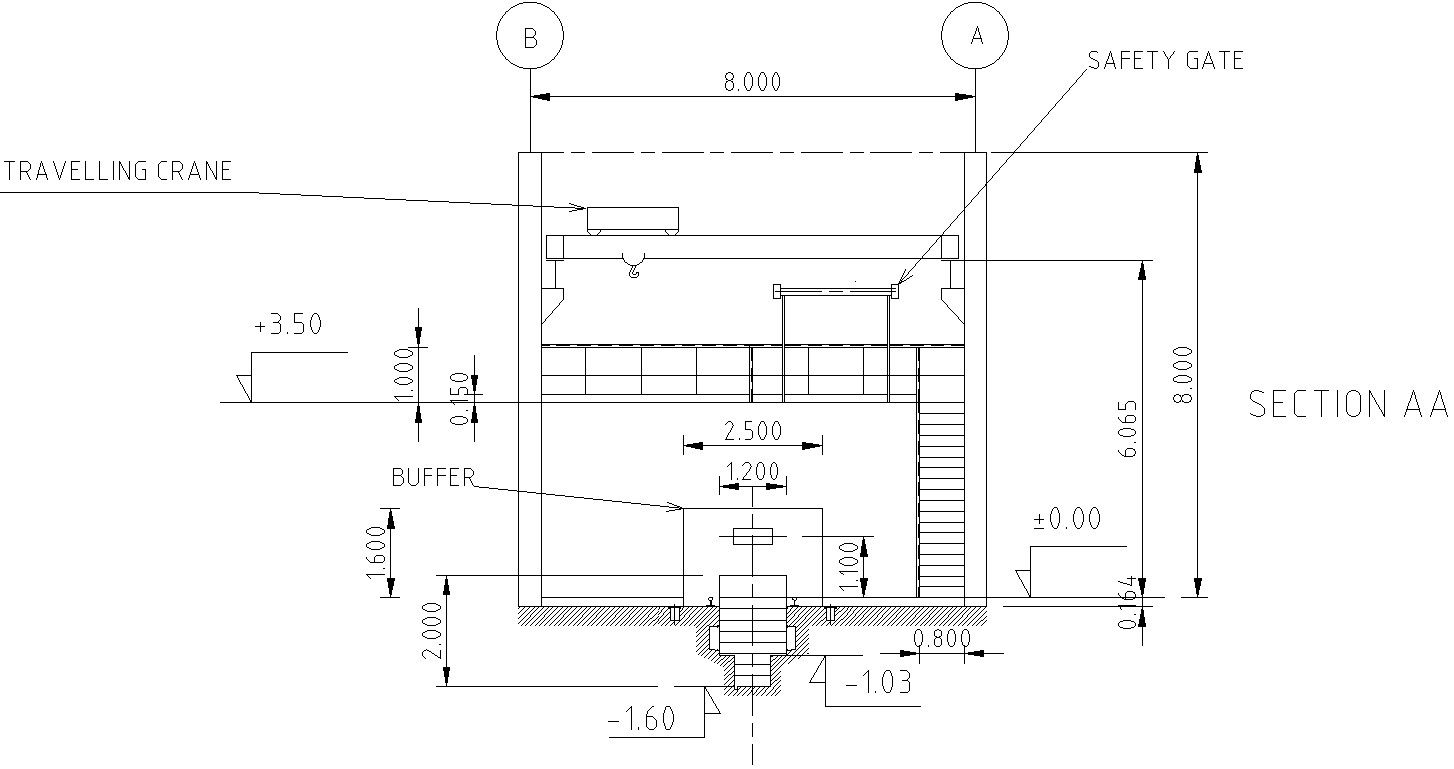Buffer, travelling crane and safety gate section details of pit in AutoCAD, dwg file.
Description
tHIS aRCHITECTURAL dRAWING IS aUTOcad 2D DRAWING OF Buffer, travelling crane and safety gate section details of pit in AutoCAD, dwg file.
File Type:
DWG
File Size:
850 KB
Category::
Construction
Sub Category::
Construction Detail Drawings
type:
Free

Uploaded by:
Eiz
Luna
