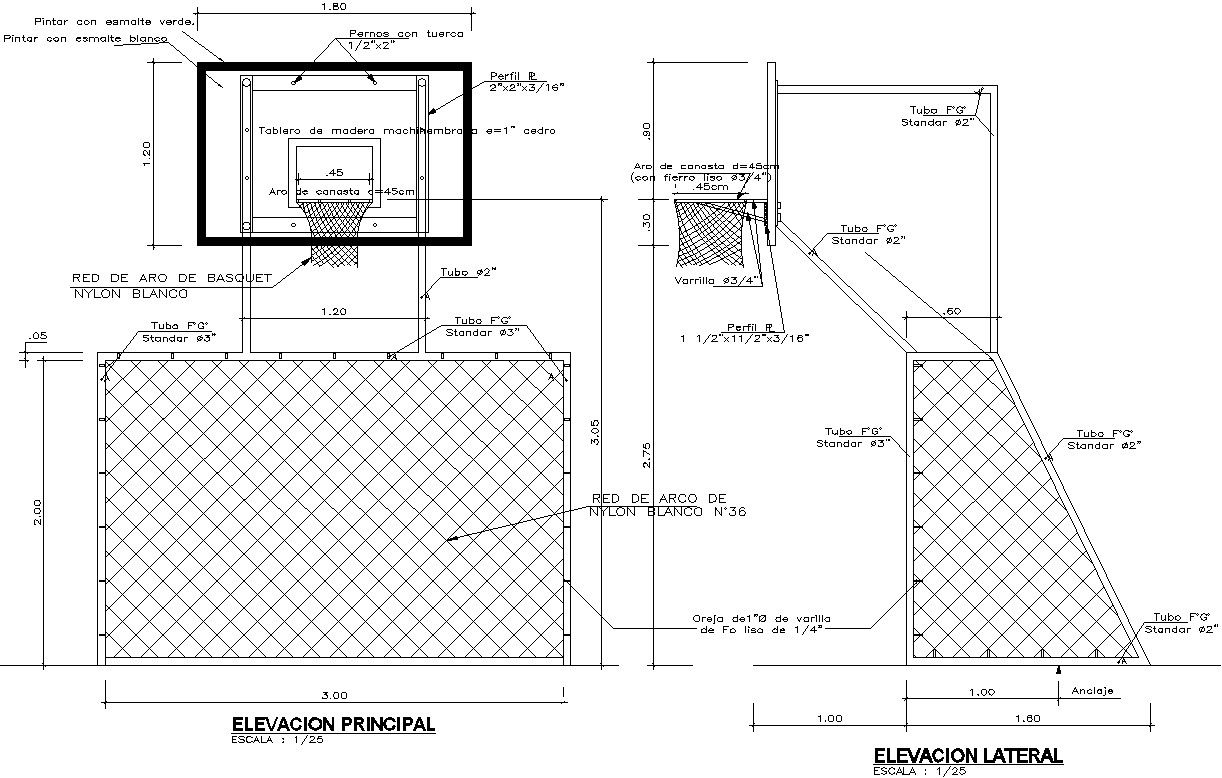Front and side elevation of basketball court in detail AutoCAD drawing, dwg file, CAD file
Description
This architectural drawing is Front and side elevation of basketball court in detail AutoCAD drawing, dwg file, CAD file. The playing field for basketball, the basketball court, is a rectangular floor with baskets at each end. Almost always, the hoops on indoor basketball courts have rims that are 3.048 meters (10.00 feet) high and are constructed of polished wood, usually maple. Outdoor surfaces are usually constructed using common paving materials like concrete or asphalt. For more details and information download the drawing file.
Uploaded by:
viddhi
chajjed
