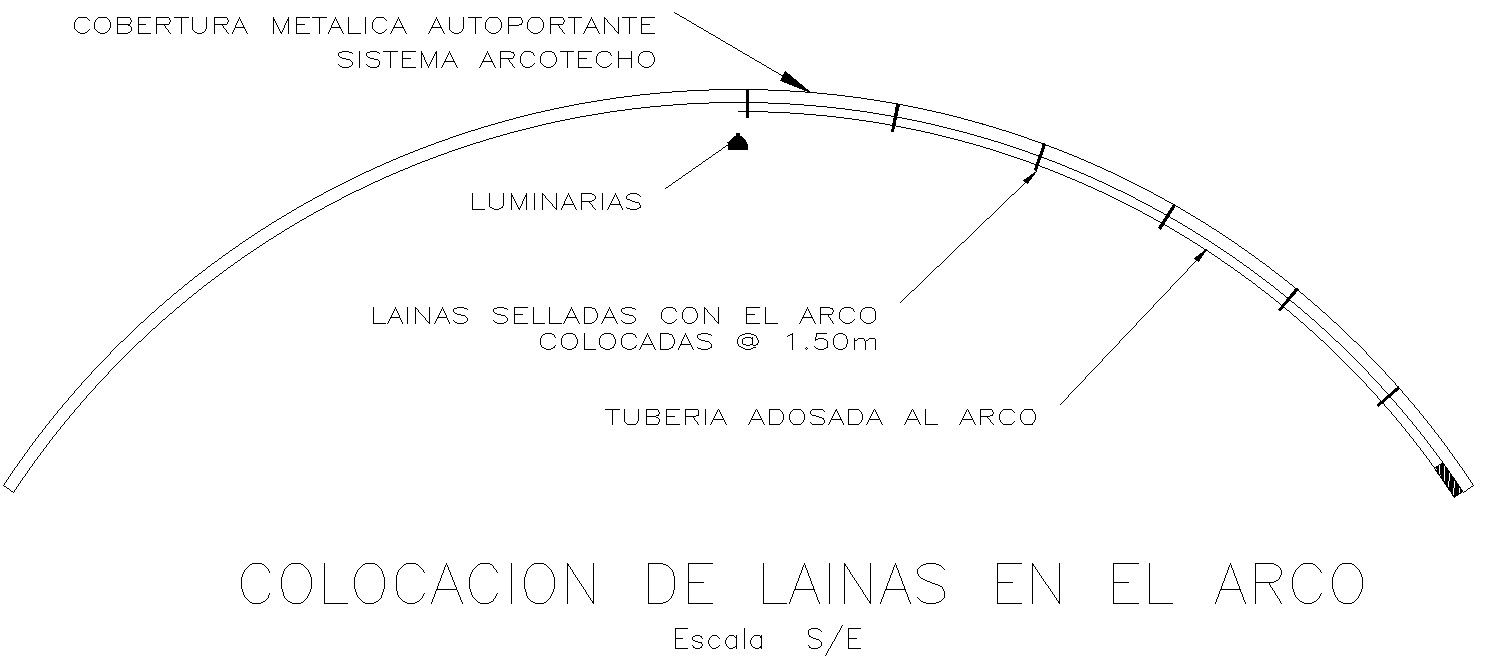PLACEMENT OF SHIMS IN THE ARCH in detail AutoCAD drawing, CAD file, dwg file
Description
This architectural drawing is PLACEMENT OF SHIMS IN THE ARCH in detail AutoCAD drawing, CAD file, dwg file. Shims are employed to level the vessel precisely. Although it's uncommon, shim packs can be grouted into the foundation in place of sole plates. Shims are typically placed on top of the sole plates to level the surface. For unusual applications, such as the support of a big vessel on a braced frame structure with little contact or bearing at each support point, special shims can be needed. For more details and information download the drawing file.
Uploaded by:
viddhi
chajjed
