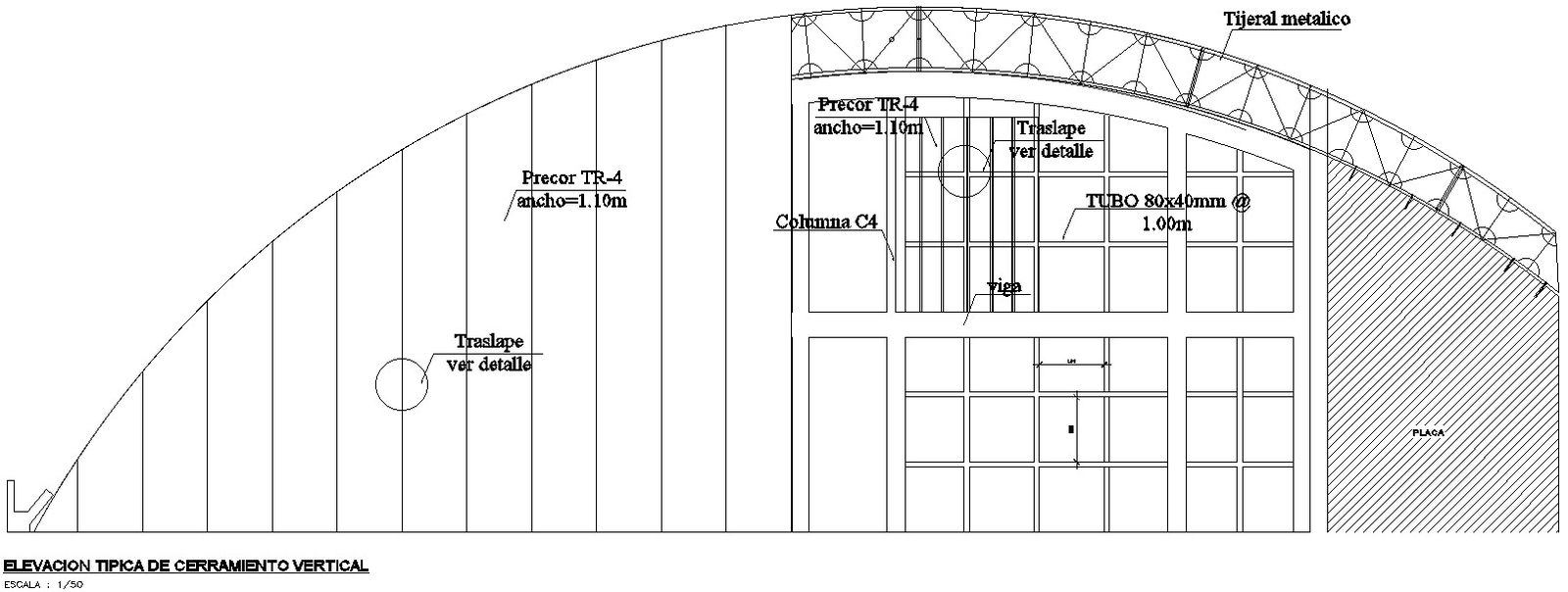TYPICAL ELEVATION OF VERTICAL ENCLOSURE in detail AutoCAD drawing, dwg file, CAD file
Description
This architectural drawing is TYPICAL ELEVATION OF VERTICAL ENCLOSURE in detail AutoCAD drawing, dwg file, CAD file. In this drawing there were metal truss, Pipe 80x40mm @1.00m, TR-4 width=1.10m, etc. are given with details. For more details and information download the drawing file.
Uploaded by:
viddhi
chajjed
