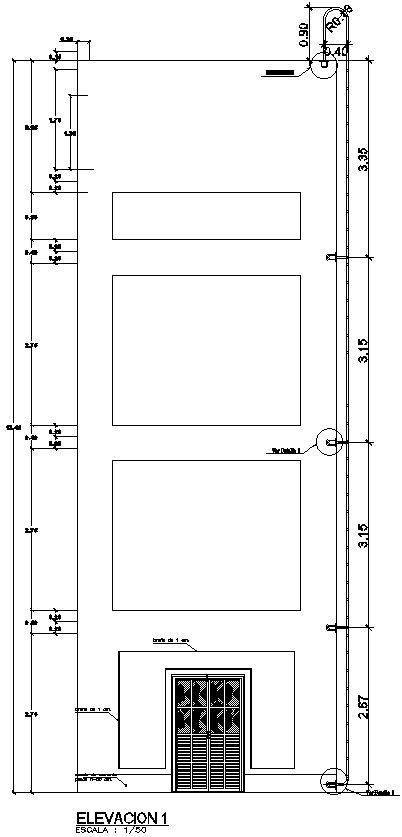Elevation drawing of machine room in detail AutoCAD 2D, dwg file, CAD file
Description
This architectural drawing is Elevation drawing of machine room in detail AutoCAD 2D, dwg file, CAD file. The Controller, two electrical disconnects, and the pump unit are all found in the machine room, a space designated for the elevator equipment. The mechanical rooms are the lifeblood of a business structure. The majority, if not the all, of the building's mechanical machinery is located here. For more details and information download the drawing file.
Uploaded by:
viddhi
chajjed
