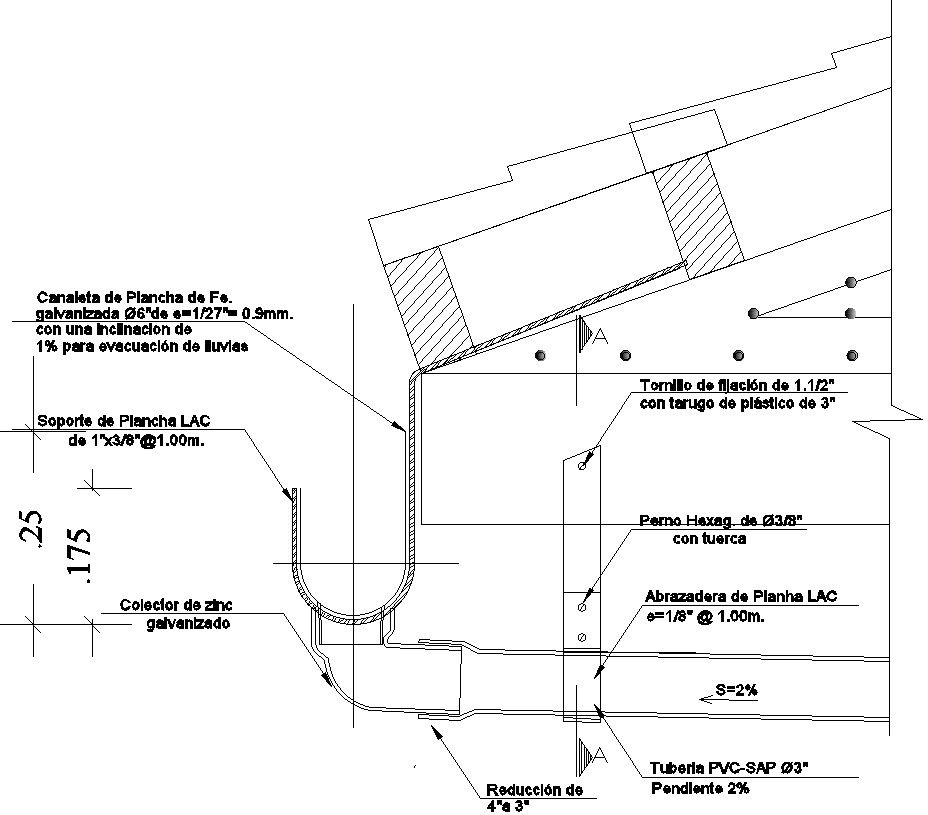CLAMP DETAIL in AutoCAD 2D drawing, dwg file, CAD file
Description
This architectural drawing is CLAMP DETAIL in AutoCAD 2D drawing, dwg file, CAD file. In this drawing is LAC Plate Support 1"x3/8"@1.00m, holes for the fixing screws in expansion bolts embedded in the slab is given. For more details and information download the drawing file.
File Type:
DWG
File Size:
8.9 MB
Category::
Mechanical and Machinery
Sub Category::
Mechanical Engineering
type:
Gold
Uploaded by:
viddhi
chajjed
