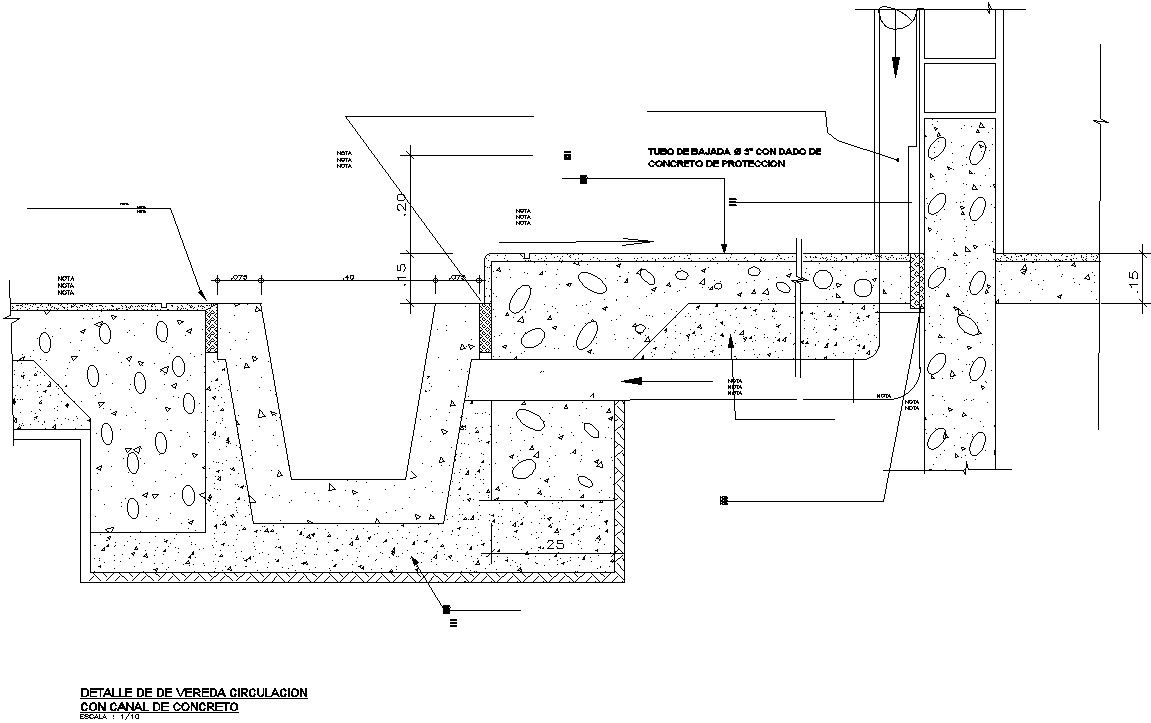DETAIL OF CIRCULATION SIDEWALK WITH CONCRETE CHANNEL in detail AutoCAD drawing, dwg file, CAD file
Description
This architectural drawing is DETAIL OF CIRCULATION SIDEWALK WITH CONCRETE CHANNEL in detail AutoCAD drawing, dwg file, CAD file. On the front and/or side portions of your property, the sidewalk, parkway strip, and curb & gutter are normally composed of concrete and situated near to the street. At the edge of the street pavement are the curb and gutter. Sidewalks must be at least 6.0 feet wide at the curb face or 5.0 feet wide if set back from the curb. The basic standards for people with impairments are not met by any width that is smaller. For more details and information download the drawing file.
Uploaded by:
viddhi
chajjed
