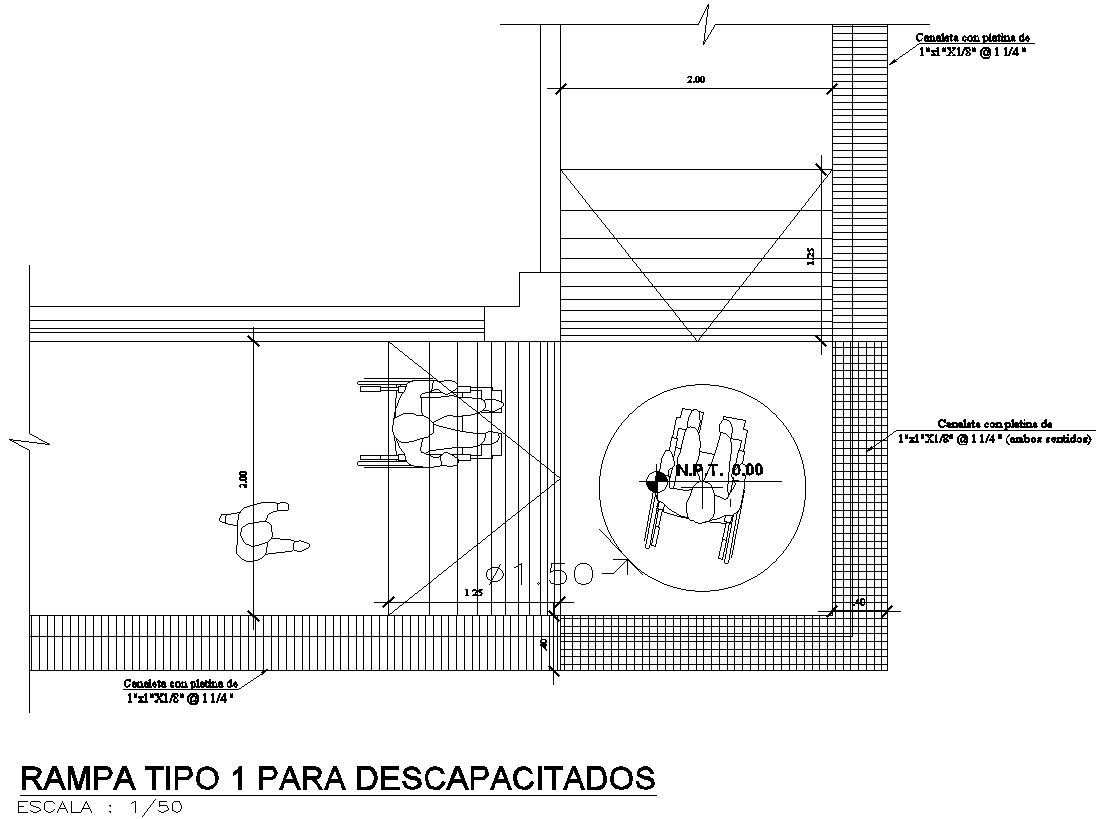TYPE 1 RAMP FOR THE DISABLED in detail AutoCAD drawing, dwg file, CAD file
Description
This architectural drawing is TYPE 1 RAMP FOR THE DISABLED in detail AutoCAD drawing, dwg file, CAD file. An inclined plane that is placed in place of or in addition to steps is called a wheelchair ramp. Ramps make it easier for those using wheelchairs, as well as those pulling strollers, carts, or other wheeled things, to enter a building or move between spaces of various heights. For more details and information download the drawing file.
Uploaded by:
viddhi
chajjed
