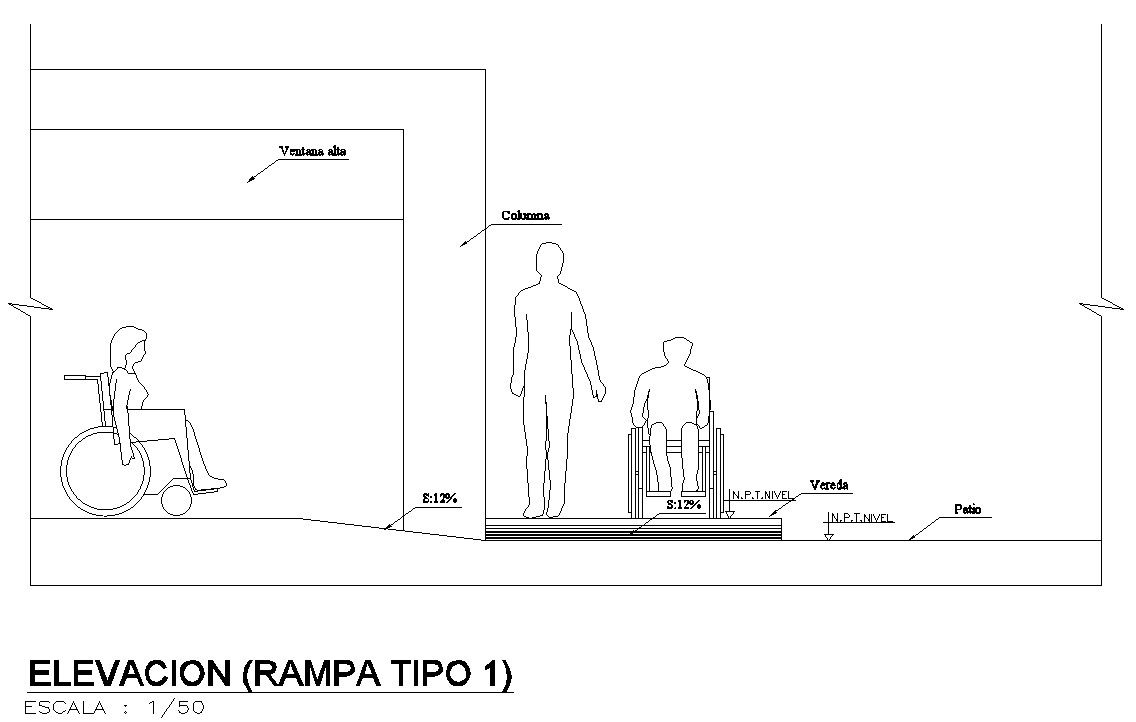Elevation of ramp for wheelchair in detail AutoCAD drawing, dwg file, CAD file
Description
This architectural drawing is Elevation of ramp for wheelchair in detail AutoCAD drawing, dwg file, CAD file. Wheelchair ramps reduce the danger of accidents and injuries while making it simpler for users to access tiny staircases, doorways, raised landings, showers, and sliding glass doors. Hospitals frequently employ wheelchair ramps to make it easier for patients to enter and exit the building. For more details and information download the drawing file.
Uploaded by:
viddhi
chajjed
