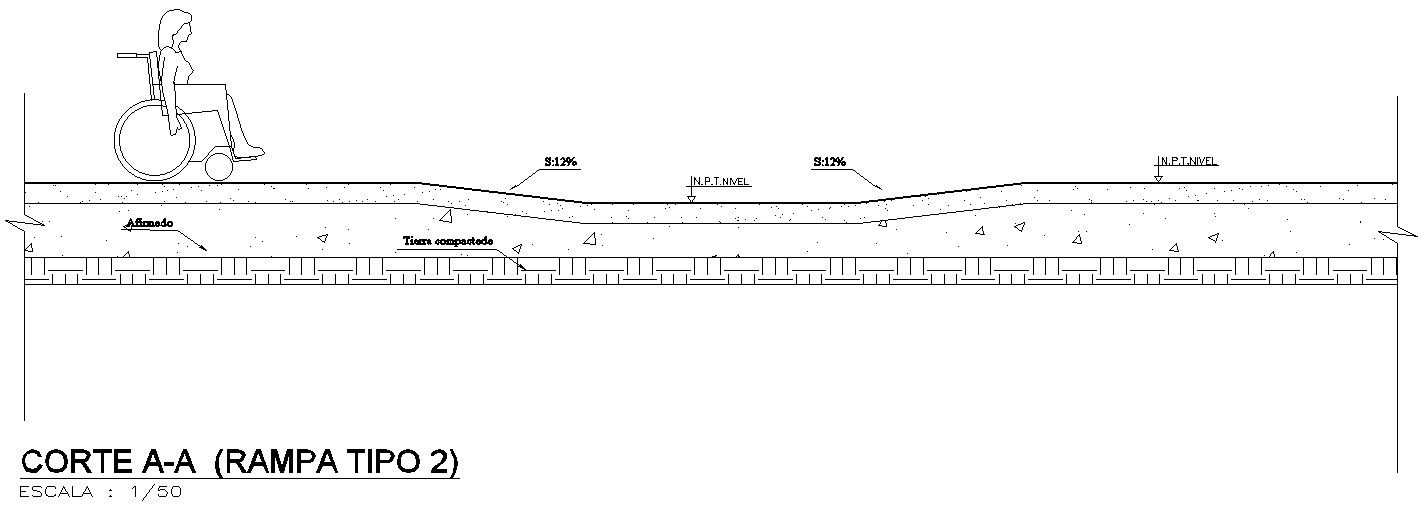Side view of ramp with detail AutoCAD drawing, CAD file, dwg file
Description
This architectural drawing is Side view of ramp with detail AutoCAD drawing, CAD file, dwg file. An inclined plane that is placed in place of or in addition to steps is referred to as a wheelchair ramp. Ramps make it simpler for those using wheelchairs, as well as those carrying strollers, carts, or other wheeled things, to enter a structure. For more details and information download the drawing file.
Uploaded by:
viddhi
chajjed
