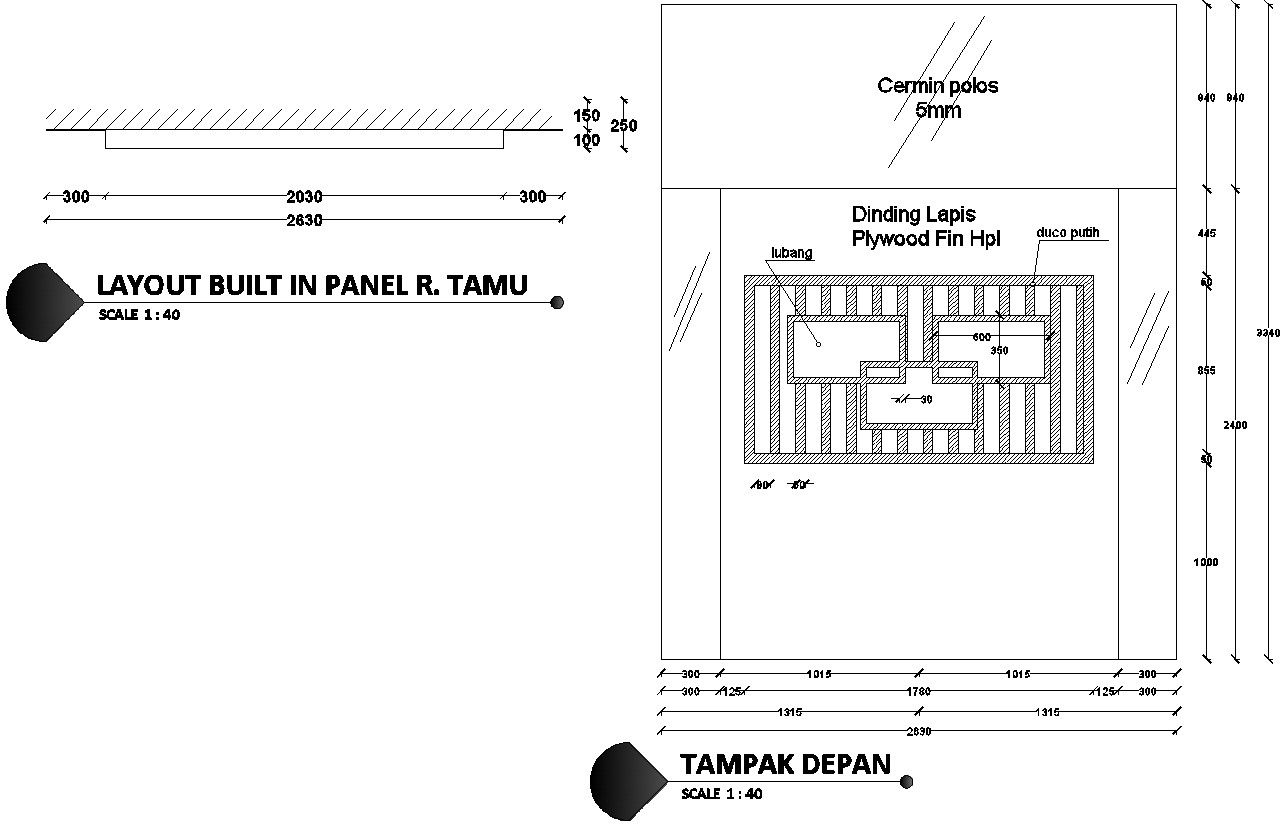Wall paneling details in AutoCAD, dwg file.
Description
This Architectural Drawing is AutoCAD 2d drawing of Wall paneling details in AutoCAD, dwg file. Wall panels are functional as well as decorative, providing insulation and soundproofing, combined with uniformity of appearance, along with some measure of durability or ease of replaceability.

Uploaded by:
Eiz
Luna
