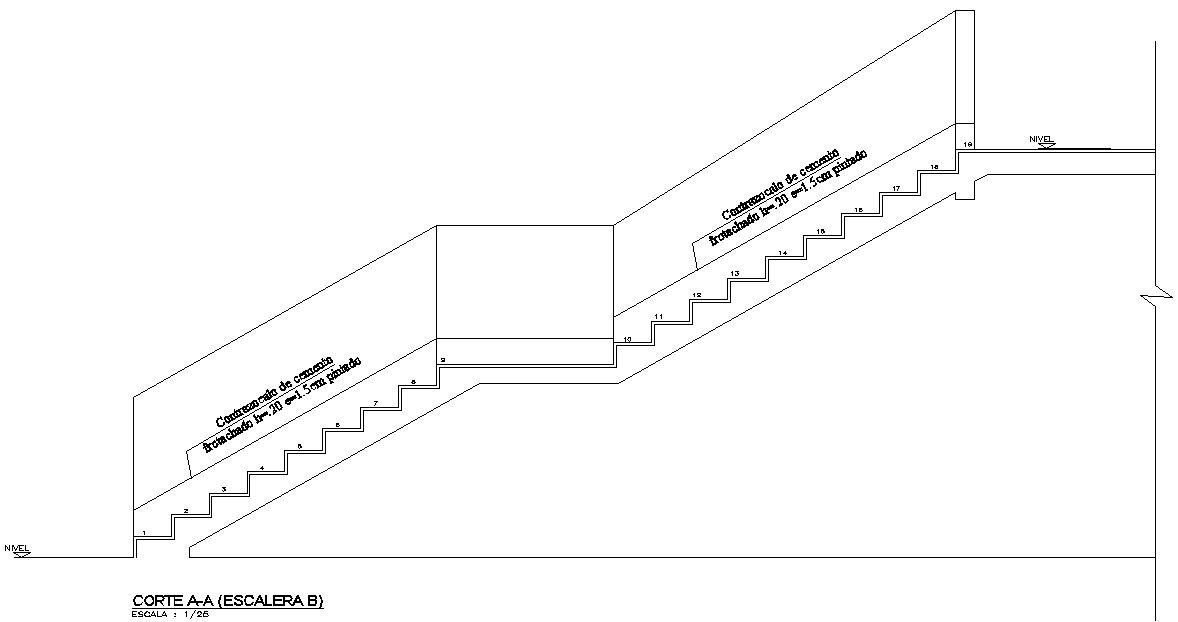Side view of staircase in detail AutoCAD drawing, dwg file, CAD file
Description
This architectural drawing is Side view of staircase in detail AutoCAD drawing, dwg file, CAD file. The side of a staircase where the treads and risers may be seen from the side is represented by the outside string. As the face of a step, a riser is a vertical board. Where there is heavy foot traffic, staircase nosing—a horizontal edge of a step—is frequently used. For more details and information download the drawing file.
Uploaded by:
viddhi
chajjed
