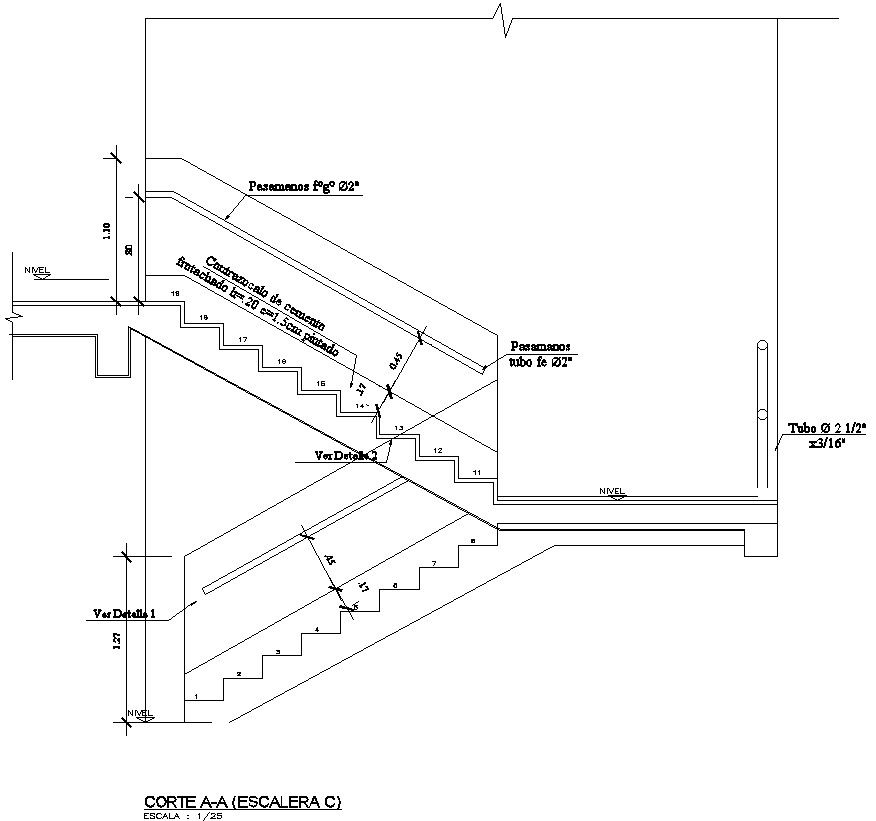Cross section C of staircase in detail AutoCAD drawing, dwg file, CAD file
Description
This architectural drawing is Cross section C of staircase in detail AutoCAD drawing, dwg file, CAD file. Stairs serve as a straightforward and convenient technique of going from one level to another. The area above ground level might be used to improve the amount of space a structure could offer, although in ancient times, homes and shelters only had one floor. For more details and information download the drawing file.
Uploaded by:
viddhi
chajjed
