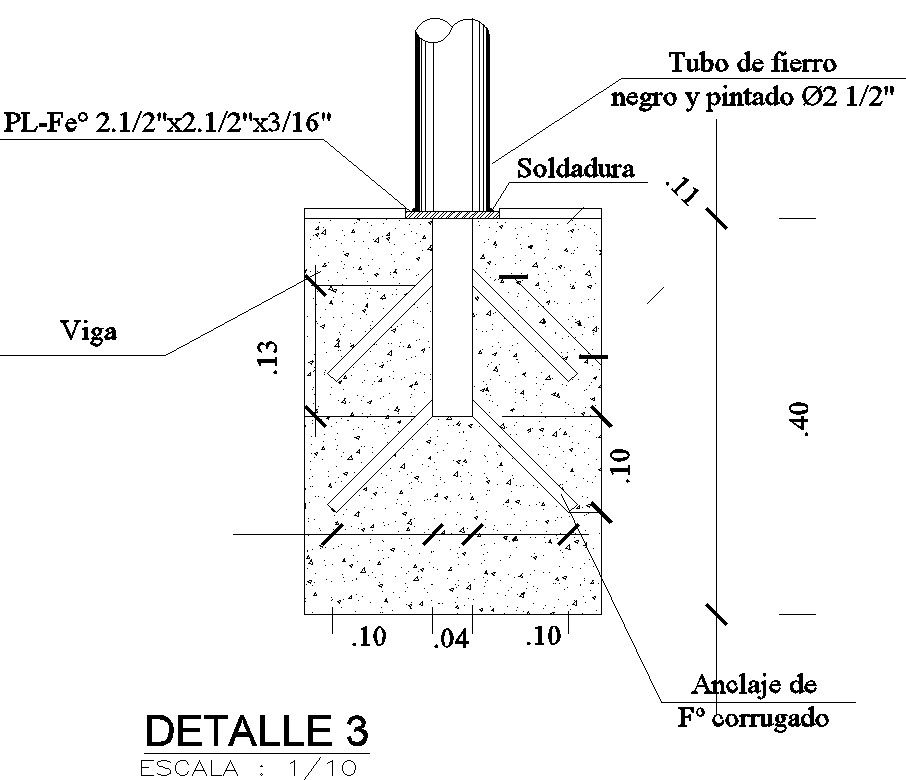Railing structure design in detail AutoCAD drawing, dwg file, CAD file
Description
This architectural drawing is Railing structure design in detail AutoCAD drawing, dwg file, CAD file. For separation, support, and safety, railings are used on stairs, balconies, galleries, decks, ramps, and other structures. A huge variety of materials can be used to create railings, including: Iron can be wrought or cast Aluminum alloy. For more details and information download the drawing file.
Uploaded by:
viddhi
chajjed
