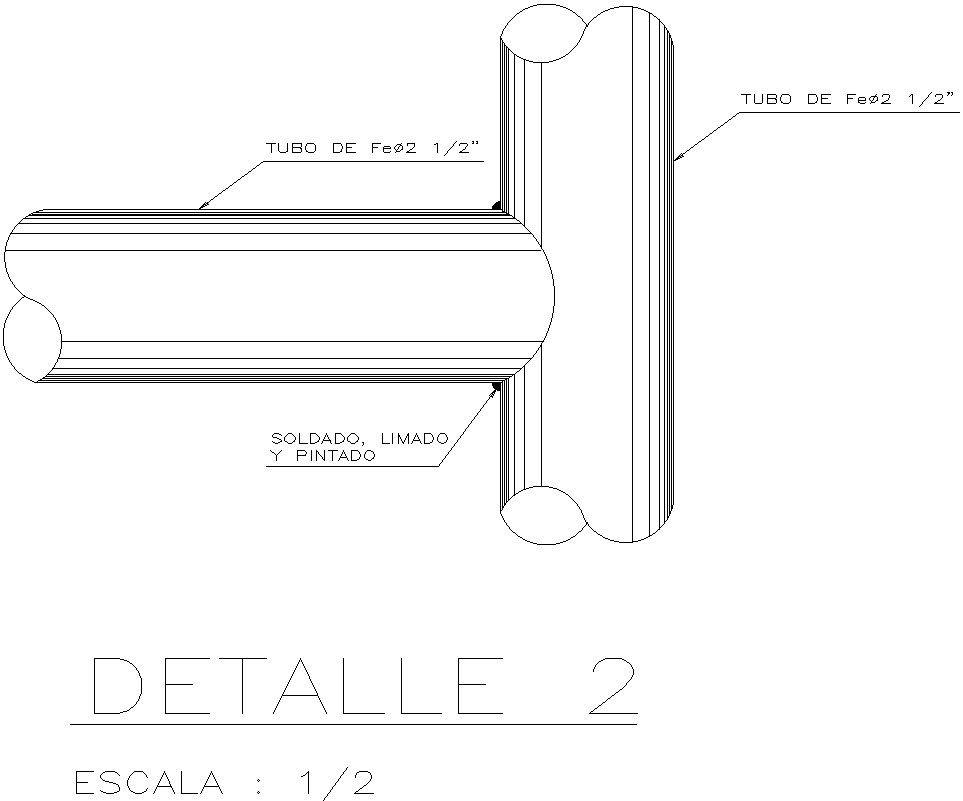Detail drawing of railing section in AutoCAD 2D, dwg file, CAD file
Description
This architectural drawing is Detail drawing of railing section in AutoCAD 2D, dwg file, CAD file. The portion of the staircase that people grab onto for support as they ascend and descend is known as a handrail or a bannister. Along with stability, the handrail must serve as a constant guidance. Many different materials can be used to create a railing. For more details and information download the drawing file.
Uploaded by:
viddhi
chajjed
