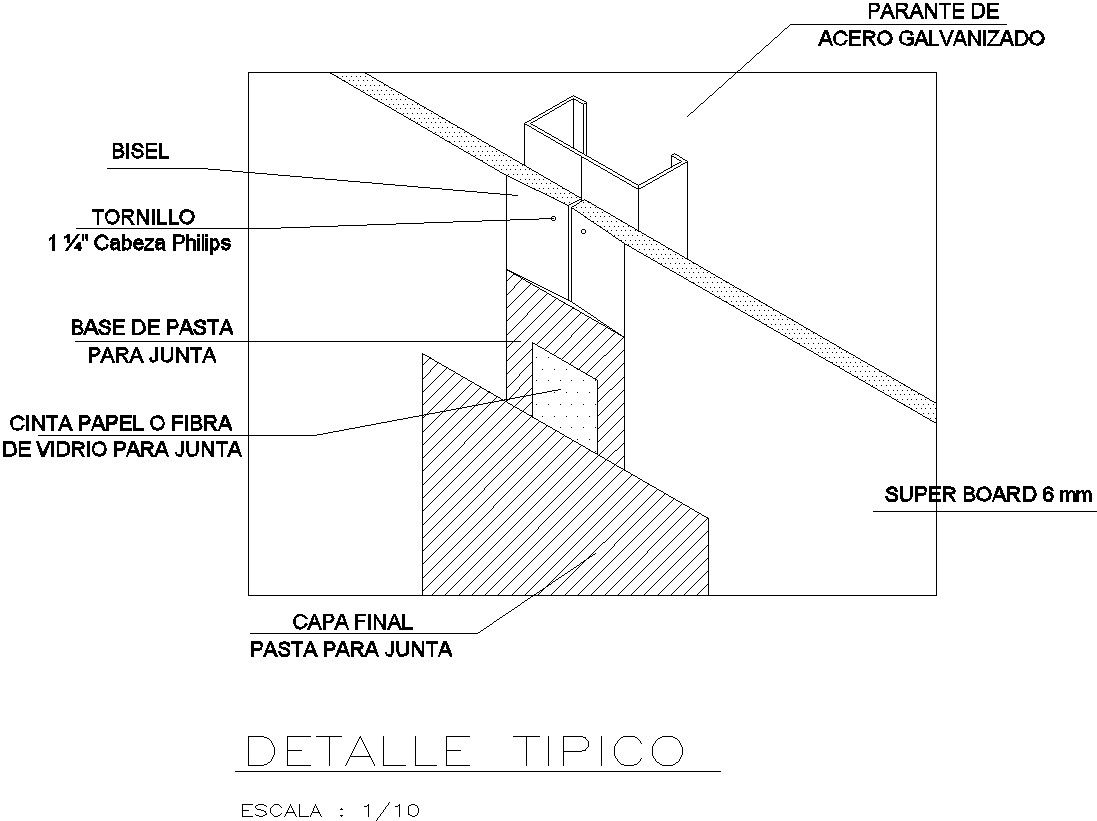Typical section of roof parts in detail AutoCAD drawing, dwg file, CAD file
Description
This architectural drawing is Typical section of roof parts in detail AutoCAD drawing, dwg file, CAD file. A thin sheet of wood known as decking or roof sheathing covers the entire roof frame. Oriented strand board or plywood with a thickness of less than half an inch are frequently used as roof sheathing materials. The layers of a roof, which we discuss below, support the roof frame and decking, which they all sit on top of. For more details and information download the drawing file.
Uploaded by:
viddhi
chajjed

