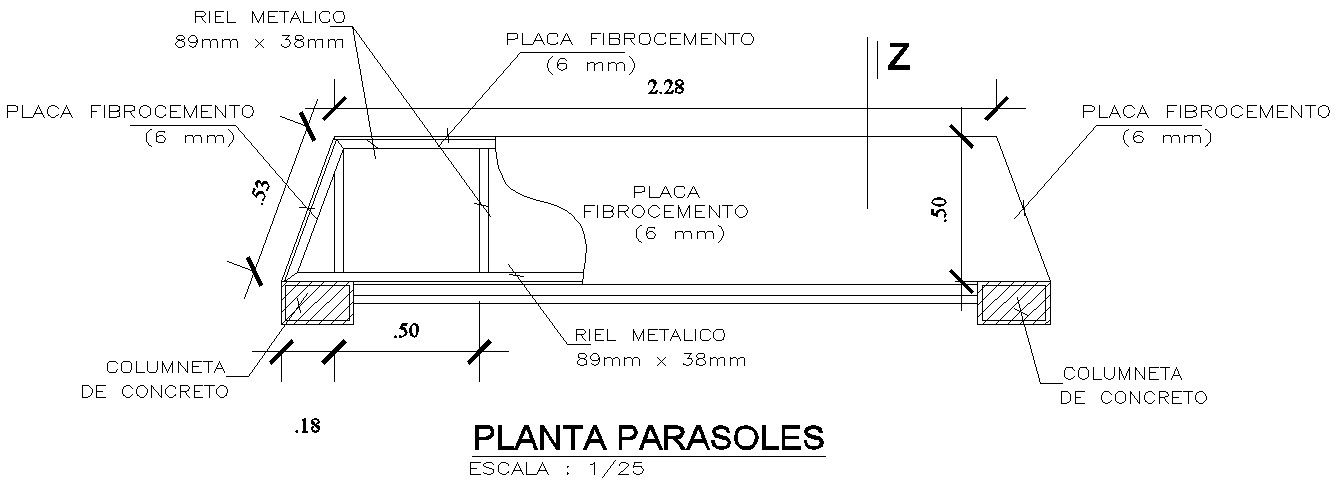PARASOL PLAN in detail AutoCAD drawing, dwg file, CAD file
Description
This architectural drawing is PARASOL PLAN in detail AutoCAD drawing, dwg file, CAD file. The Parasol structure is made of a square waffle-grid system of interlocking, CNC-milled wood that is joined together with steel connections and high-strength adhesive. For more details and information download the drawing file.
Uploaded by:
viddhi
chajjed

