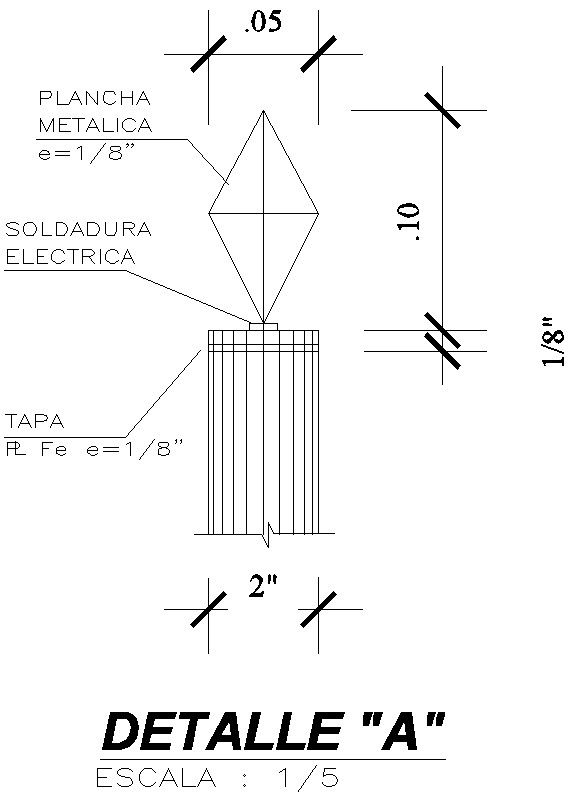Foundation structure design in detail AutoCAD drawing, dwg file, CAD file
Description
This architectural drawing is Foundation structure design in detail AutoCAD drawing, dwg file, CAD file. The process of creating a construction plan for a building foundation is known as foundation design. It is a very specialized task that is often carried out by a structural engineer. The structural basis that rests on the ground and holds up the remainder of the building is known as the foundation. For more details and information download the drawing file.
Uploaded by:
viddhi
chajjed
