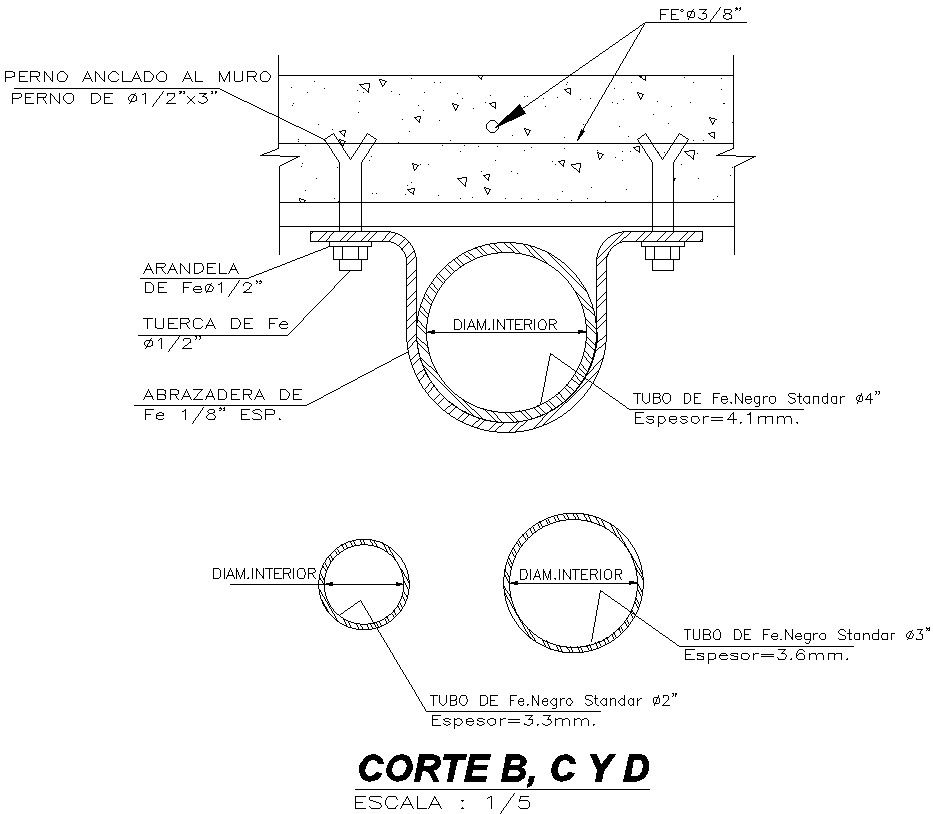Detail drawing of foundation structure in AutoCAD 2D, dwg file, CAD file
Description
This architectural drawing is Detail drawing of foundation structure in AutoCAD 2D, dwg file, CAD file. The structural support for the rest of the building that rests on the ground is known as the foundation. In order to properly build a foundation, it is necessary to thoroughly research both the design and construction of the foundation itself as well as the ground beneath it. For more details and information download the drawing file.
Uploaded by:
viddhi
chajjed

