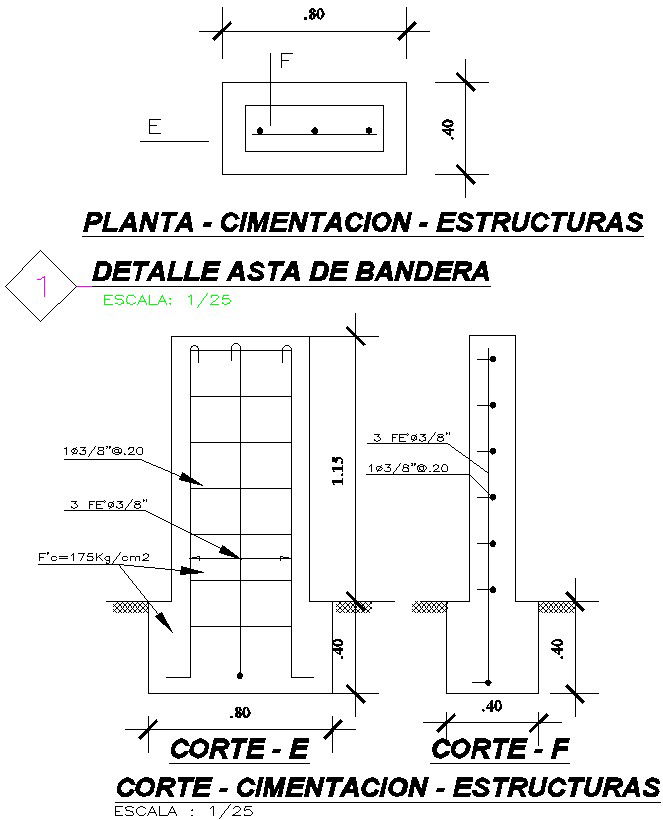Foundation structure plan in detail AutoCAD drawing, CAD file, dwg file
Description
This architectural drawing is Foundation structure plan in detail AutoCAD drawing, CAD file, dwg file. The foundation plan is a sectional drawing of the plan view that depicts the placement and dimensions of the footings, piers, columns, foundation walls, and supporting beams. Its main objective is to carry the weight of the entire building. While the elements of nature play havoc, a well-designed and sturdy foundation keeps the building upright. When disasters like earthquakes, floods, high winds, etc. strike, the building's occupants are kept secure by well-built foundations. For more details and information download the drawing file.
Uploaded by:
viddhi
chajjed
