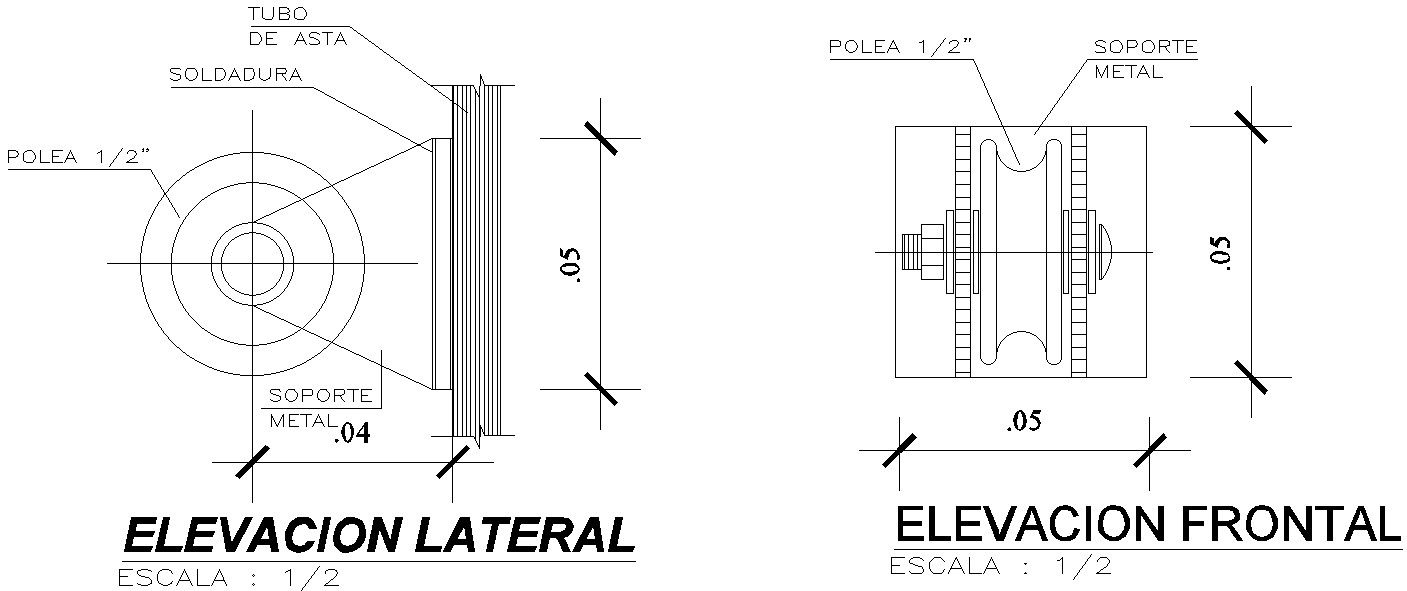LIFTING MECHANISM in detail AutoCAD drawing, dwg file, CAD file
Description
This architectural drawing is LIFTING MECHANISM in detail AutoCAD drawing, dwg file, CAD file. The hoisting mechanism can operate a system of ropes and pulleys or hydraulic rams acting directly on the deck. We first begin to notice some true design creativity in the context of insulated lifting deck trailers. For more details and information download the drawing file.
File Type:
DWG
File Size:
8.9 MB
Category::
Mechanical and Machinery
Sub Category::
Mechanical Engineering
type:
Gold
Uploaded by:
viddhi
chajjed
