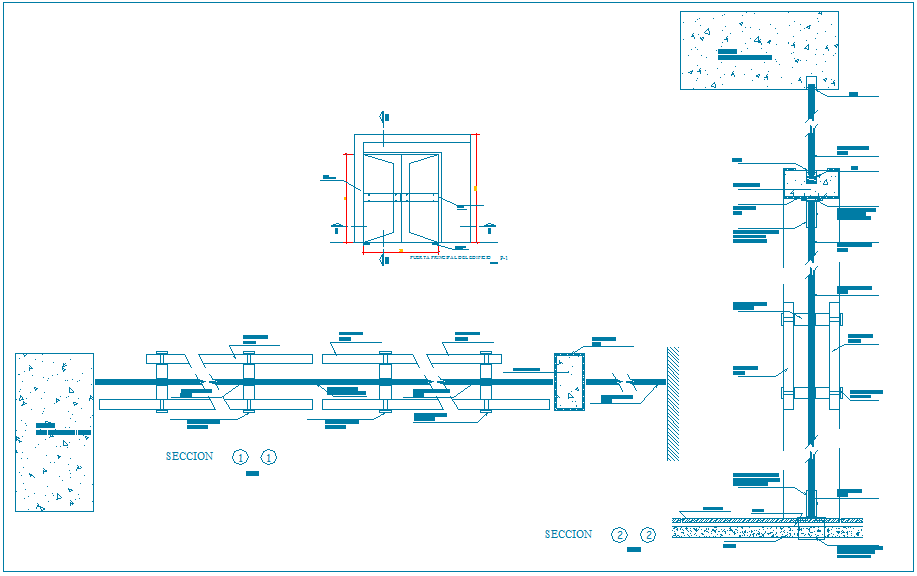Glass door view with panel detail
Description
Glass door view with panel detail dwg file with view of door with glass view and its
dimensional detail with mounting detail of panel and screw view with wall detail.
File Type:
DWG
File Size:
36 KB
Category::
Dwg Cad Blocks
Sub Category::
Windows And Doors Dwg Blocks
type:
Gold

Uploaded by:
Liam
White

