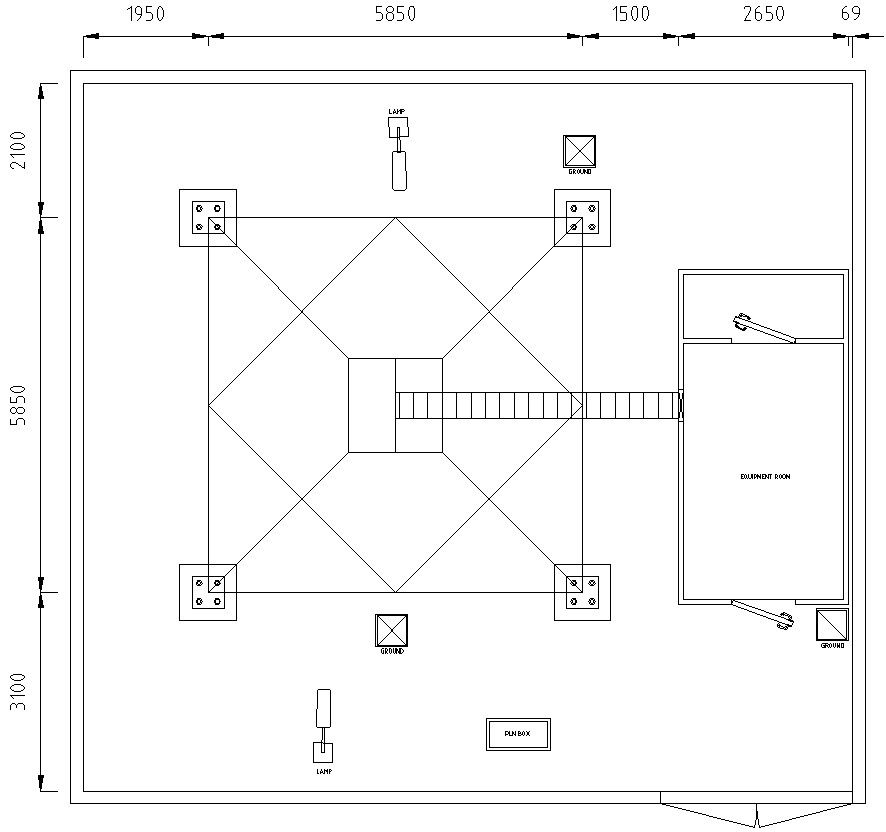Base floor plan of tower in AutoCAD drawing, dwg file, CAD file
Description
This architectural drawing is Base floor plan of tower in AutoCAD drawing, dwg file, CAD file. A tower is a tall building that is frequently noticeably taller than it is wide. Towers are self-supporting constructions like tall buildings, however they differ from masts in that they don't have guy wires. Most towers, masts, and poles are constructed of stainless steel, steel, or aluminum. For more details and information download the drawing file.
Uploaded by:
viddhi
chajjed

