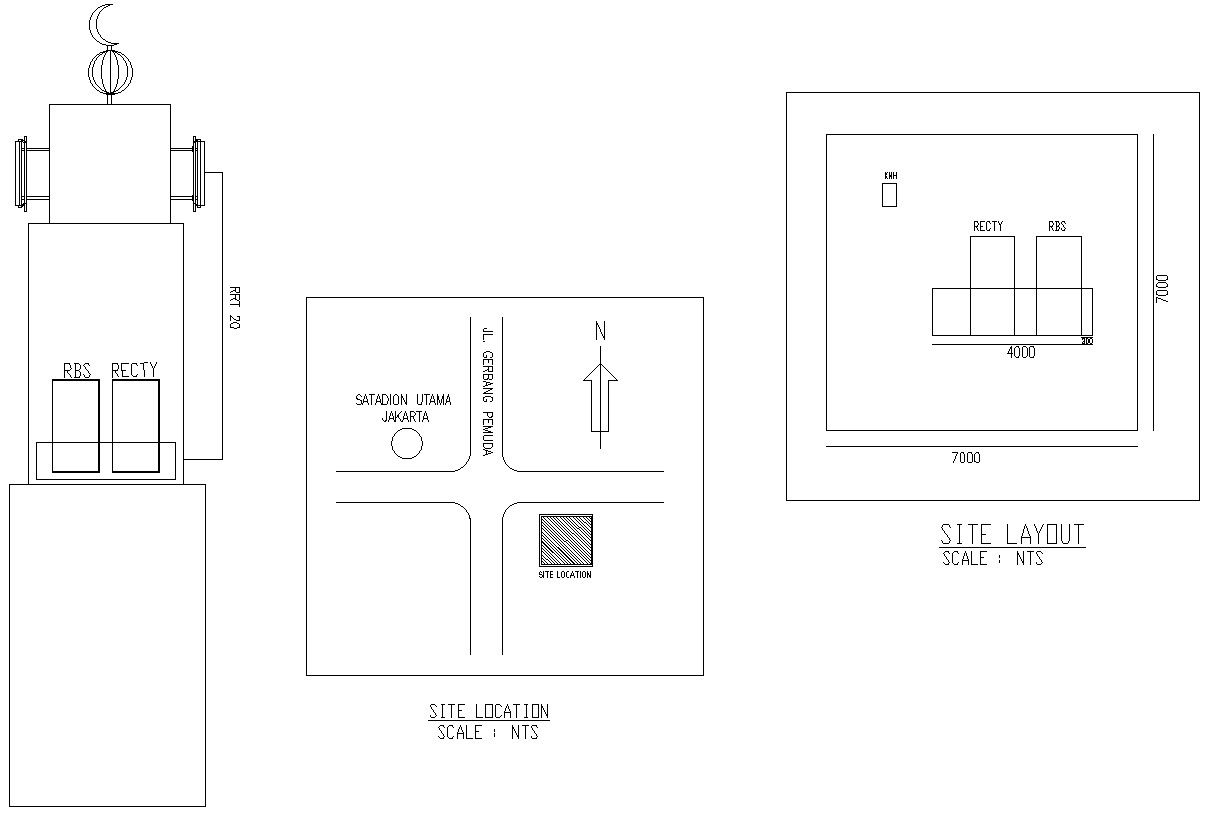Site layout and site location of tower in detail AutoCAD drawing, dwg file, CAD file
Description
This architectural drawing is Site layout and site location of tower in detail AutoCAD drawing, dwg file, CAD file. A site layout plan, sometimes referred to as a block plan, depicts the precise layout of the entire site as well as the connections between the proposed works and the property's boundaries, neighboring roadways, and nearby structures. For more details and information download the drawing file.
Uploaded by:
viddhi
chajjed
