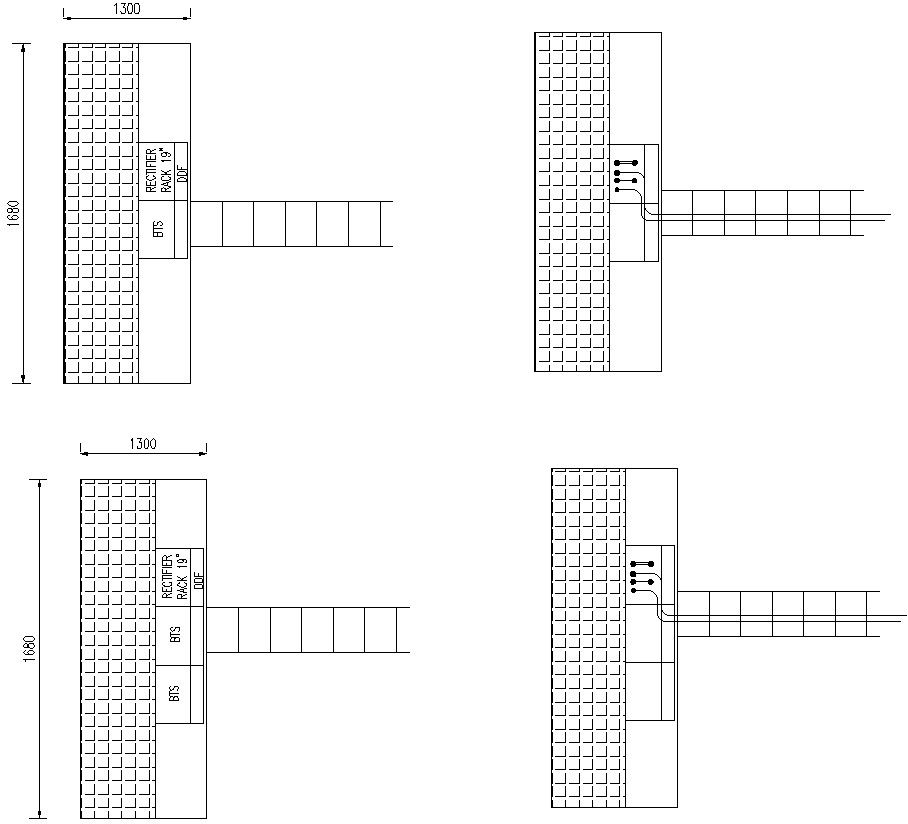Control room of tower design in detail AutoCAD drawing, dwg file, CAD file
Description
This architectural drawing is Control room of tower design in detail AutoCAD drawing, dwg file, CAD file. The typical setup includes multiple electronic displays, control panels, and possibly a massive wall-sized display area that is viewable from every angle of the room. For security and employee accountability reasons, some control rooms are also constantly being filmed and recorded on camera. For more details and information download the drawing file.
Uploaded by:
viddhi
chajjed
