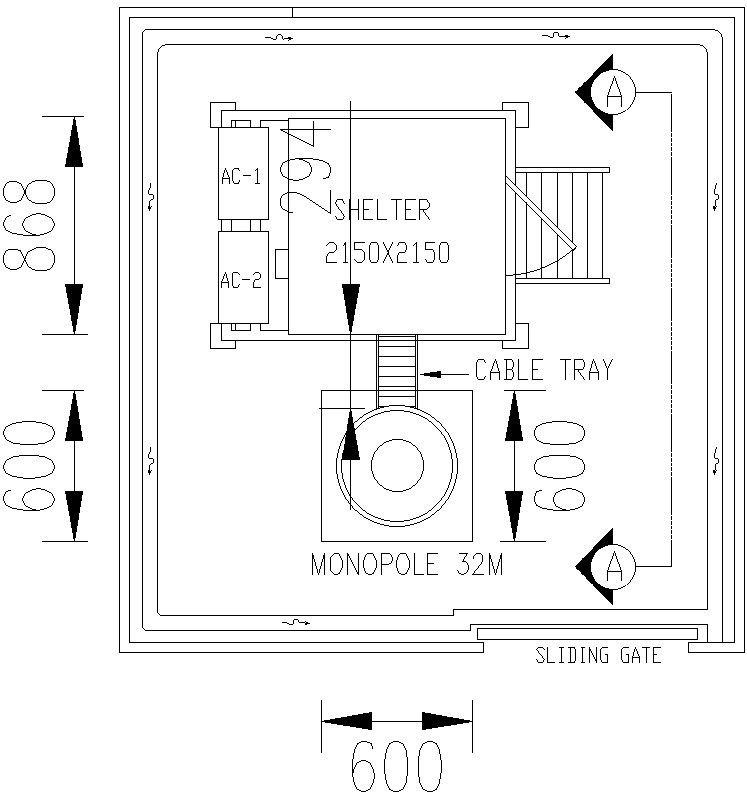Tower shelter design in detail AutoCAD drawing, dwg file, CAD file
Description
This architectural drawing is Tower shelter design in detail AutoCAD drawing, dwg file, CAD file. In order to provide the best response, shelter design must balance a number of aspects and considerations. The primary goals of the shelter design are to: Reduce risk and guarantee shelter safety: Techniques for disaster risk reduction (DRR) can be discussed and incorporated throughout the design phase. For more details and information download the drawing file.
Uploaded by:
viddhi
chajjed
