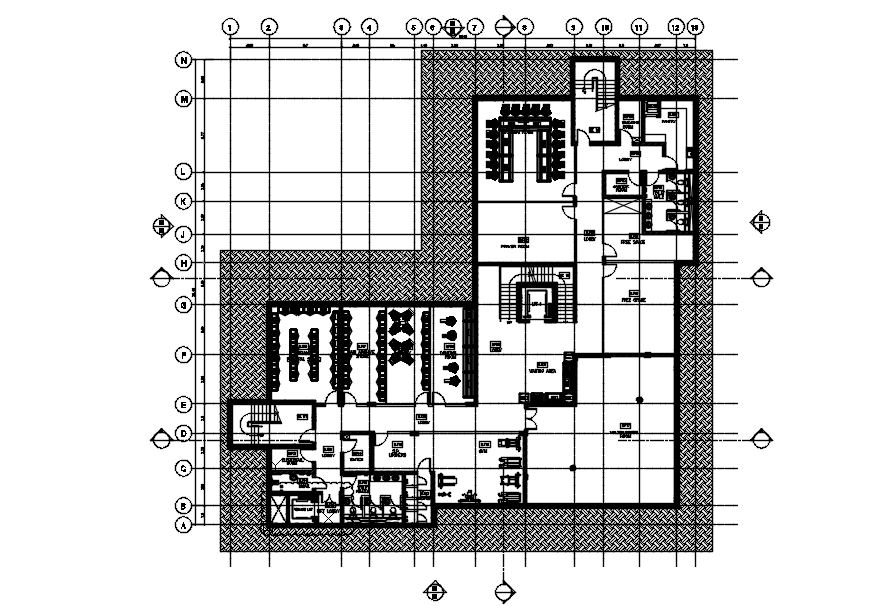Floor plan of commercial building in detail AutoCAD drawing, dwg file, CAD file
Description
This architectural drawing is Floor plan of commercial building in detail AutoCAD drawing, dwg file, CAD file. Commercial structures include, but are not limited to, offices, nursing facilities, shopping centers, and other comparable buildings that are not residential buildings. Any building that isn't a one- to four-family home is referred to as a commercial structure. For more details and information download the drawing file.
Uploaded by:
viddhi
chajjed

