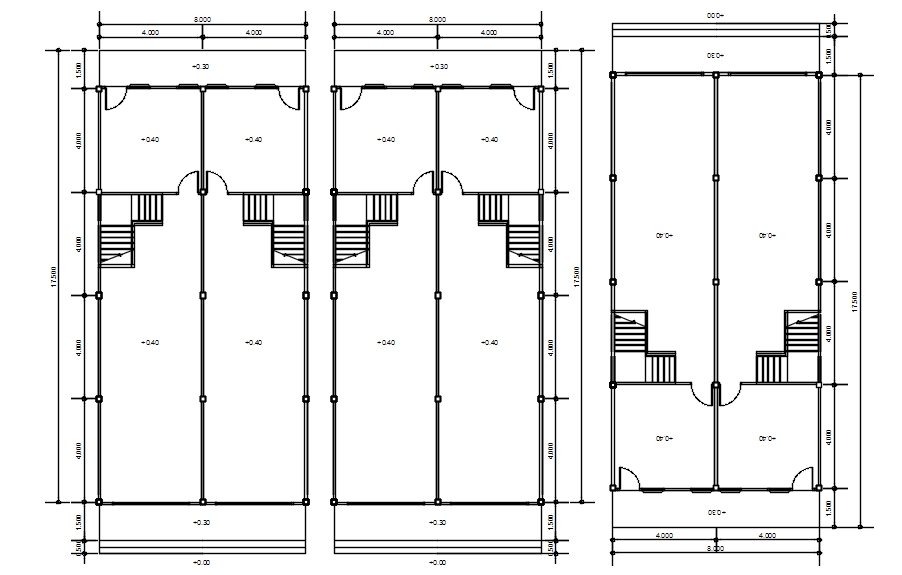Detail drawing of basement plan of building in AutoCAD 2D, dwg file, CAD file
Description
This architectural drawing is Detail drawing of basement plan of building in AutoCAD 2D, dwg file, CAD file. Using software that can simulate the weight of various car kinds and their effects on the soil is the best method to construct basement parking. This will enable you to assess whether your building can support a basement garage and how much reinforcing is required. For more details and information download the drawing file.
Uploaded by:
viddhi
chajjed
